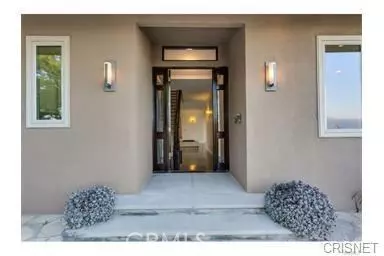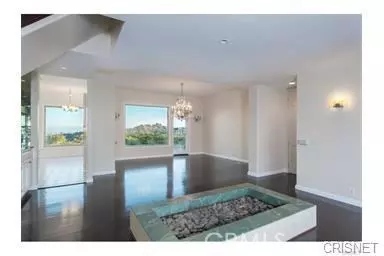8200 Mulholland TER Los Angeles, CA 90046

UPDATED:
Key Details
Property Type Single Family Home
Sub Type Single Family Home
Listing Status Pending
Purchase Type For Sale
Square Footage 4,336 sqft
Price per Sqft $968
MLS Listing ID CNSR21034028
Style Contemporary
Bedrooms 3
Full Baths 4
Year Built 1988
Lot Size 1.113 Acres
Property Sub-Type Single Family Home
Source CRISNet
Property Description
Location
State CA
County Los Angeles
Area C03 - Sunset Strip - Hollywood Hills West
Rooms
Family Room Other
Dining Room Breakfast Nook, Formal Dining Room, In Kitchen
Kitchen Built-in BBQ Grill, Dishwasher, Garbage Disposal, Oven - Gas, Oven Range - Gas, Other, Microwave, Hood Over Range, Refrigerator
Interior
Heating Central Forced Air
Cooling Central AC
Fireplaces Type Family Room, Living Room
Laundry Dryer, Gas Hookup, In Laundry Room, Other, Chute, Washer
Exterior
Parking Features Other, Garage
Garage Spaces 2.0
Pool Pool - Yes, Pool - Gunite, Pool - In Ground, 21
View City Lights, Hills, Panoramic
Roof Type Composition
Building
Story One Story
Foundation Concrete Slab
Sewer TBD
Water District - Public, Heater - Gas
Architectural Style Contemporary
Others
Special Listing Condition Not Applicable
Virtual Tour https://www.8200mulholland.com

GET MORE INFORMATION




