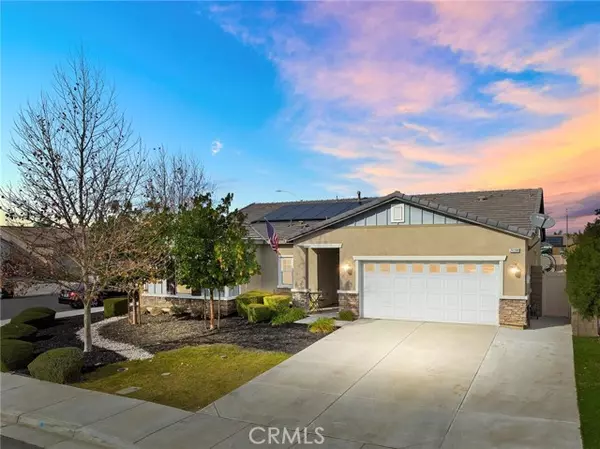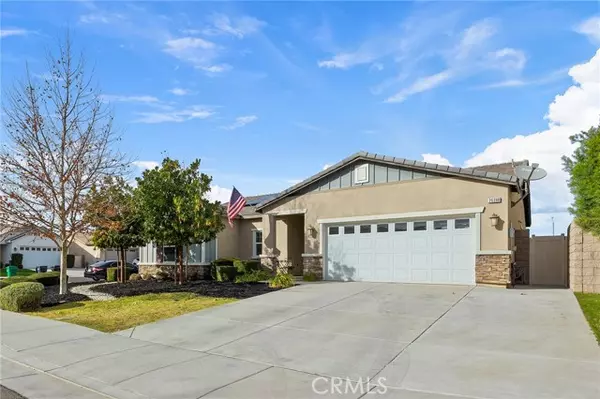See all 43 photos
$579,990
Est. payment /mo
4 BD
2 BA
1,860 SqFt
Pending
26398 Redoak ST Menifee, CA 92584
REQUEST A TOUR If you would like to see this home without being there in person, select the "Virtual Tour" option and your agent will contact you to discuss available opportunities.
In-PersonVirtual Tour
UPDATED:
01/29/2025 11:22 PM
Key Details
Property Type Single Family Home
Sub Type Single Family Home
Listing Status Pending
Purchase Type For Sale
Square Footage 1,860 sqft
Price per Sqft $311
MLS Listing ID CRSW25016769
Bedrooms 4
Full Baths 2
HOA Fees $46/mo
Originating Board California Regional MLS
Year Built 2018
Lot Size 6,534 Sqft
Property Description
This beautifully designed 4-bedroom, 2-bathroom home, built in 2018, offers 1,860 square feet of contemporary living space. The open floor plan is perfect for modern living, with the chef's kitchen as the centerpiece. It features quartz countertops, a large center island, modern appliances, and ample storage. The kitchen flows seamlessly into the expansive great room, creating a bright and welcoming space for hosting family and friends. The primary suite includes an en-suite bathroom with a step-in shower, dual sinks, and a walk-in closet with generous storage. There are three additional good-sized bedrooms and a hall bathroom with a tub/shower combo. A spacious indoor laundry room with custom shelving and a folding area adds convenience. For additional storage, there are two large secondary hall closets. Outside, the large corner lot features drought-resistant landscaping and a spacious backyard with a covered alumawood patio, raised garden beds, and drought-friendly landscaping. This creates the perfect space for relaxing and entertaining. Located in a desirable Menifee neighborhood near schools, parks, shopping, and dining, this move-in-ready home combines stylish upgrades with thoughtful design. It offers everything you need for comfortable living.
Location
State CA
County Riverside
Area Srcar - Southwest Riverside County
Rooms
Dining Room Breakfast Bar, Other
Kitchen Microwave, Oven - Gas
Interior
Heating Central Forced Air
Cooling Central AC
Fireplaces Type None
Laundry In Laundry Room, Other
Exterior
Parking Features Attached Garage, Other
Garage Spaces 2.0
Pool 31, None
View None
Building
Story One Story
Water District - Public
Others
Tax ID 360783017
Special Listing Condition Not Applicable

© 2025 MLSListings Inc. All rights reserved.
Listed by Raejean Belsaguy • Home Huntress Real Estate



