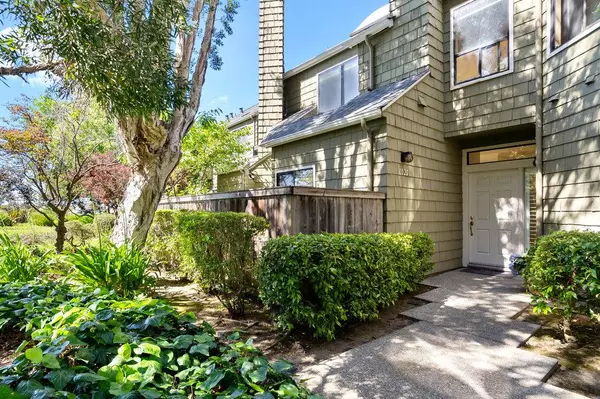For more information regarding the value of a property, please contact us for a free consultation.
1020 Shoreline DR San Mateo, CA 94404
Want to know what your home might be worth? Contact us for a FREE valuation!

Our team is ready to help you sell your home for the highest possible price ASAP
Key Details
Sold Price $1,100,000
Property Type Condo
Sub Type Condominium
Listing Status Sold
Purchase Type For Sale
Square Footage 1,165 sqft
Price per Sqft $944
MLS Listing ID ML81968770
Sold Date 07/01/24
Style Cape Cod
Bedrooms 2
Full Baths 2
HOA Fees $777/mo
Originating Board MLSListings, Inc.
Year Built 1979
Property Sub-Type Condominium
Property Description
Rarely available elegant and private single-level, end-unit 2-bed, 2-bath condo in idyllic Harbortown with private entrance, greenbelt views, modern amenities, and the feel of a single-family home! Step into the large open living and dining room with beautiful hardwood floors, cozy fireplace, and two expansive wrap-around decks offering greenbelt and water views, perfect for relaxing or entertaining. Renovated kitchen features brand new stainless appliances, quartz counters w/ full backsplash, and upgraded fixtures. Spacious primary bedroom suite provides a peaceful retreat, & second bedroom is ideal for guests/office. Wood shutters adorn the windows, adding elegance and privacy. Freshly painted throughout, this home offers a rare attached one-car garage w/ storage, private side gates, and washer/dryer for convenience. Experience low-maintenance, vacation-style living w/ waterfront walkways, fountains, manicured landscapes, new roofs (2020), and included water/garbage & earthquake insurance. Pet-friendly complex has 3 pools (1 indoor heated year-round), spa, boat dock/storage, tennis/3 pickleball courts, clubhouse, community garden, & guest parking. Centrally located near Hwy 92/101/280, SFO, major employers, walk to Bridgepointe Shopping. Your perfect home awaits in Harbortown!
Location
State CA
County San Mateo
Area Harbortown
Zoning R20000
Rooms
Family Room No Family Room
Dining Room Formal Dining Room
Kitchen 220 Volt Outlet, Countertop - Quartz, Dishwasher, Exhaust Fan, Garbage Disposal, Microwave, Oven Range - Electric, Refrigerator
Interior
Heating Electric, Individual Room Controls, Radiant
Cooling None
Flooring Carpet, Hardwood, Tile
Fireplaces Type Living Room
Laundry Electricity Hookup (220V), Inside, Washer / Dryer
Exterior
Parking Features Attached Garage, Gate / Door Opener, Guest / Visitor Parking
Garage Spaces 1.0
Fence Fenced
Pool Cabana / Dressing Room, Community Facility, Heated - Solar, Pool - Heated, Pool - In Ground, Pool - Indoor, Pool - Lap, Spa - Cover, Spa - Jetted, Steam Room or Sauna
Utilities Available Public Utilities
View Garden / Greenbelt, Water
Roof Type Composition
Building
Lot Description Grade - Level, Ground Floor
Foundation Concrete Perimeter and Slab
Sewer Sewer - Public
Water Public
Architectural Style Cape Cod
Others
Tax ID 106-910-010
Special Listing Condition Not Applicable
Read Less

© 2025 MLSListings Inc. All rights reserved.
Bought with Danielle Shapiro • Compass



