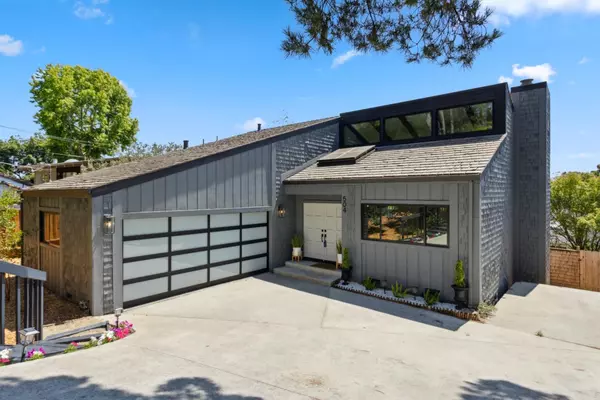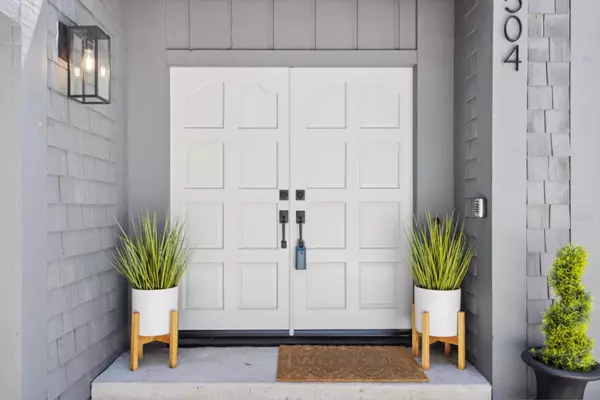For more information regarding the value of a property, please contact us for a free consultation.
504 Santa Marguarita DR Aptos, CA 95003
Want to know what your home might be worth? Contact us for a FREE valuation!

Our team is ready to help you sell your home for the highest possible price ASAP
Key Details
Sold Price $1,635,000
Property Type Single Family Home
Sub Type Single Family Home
Listing Status Sold
Purchase Type For Sale
Square Footage 1,726 sqft
Price per Sqft $947
MLS Listing ID ML81970637
Sold Date 07/30/24
Style Contemporary
Bedrooms 3
Full Baths 3
Originating Board MLSListings, Inc.
Year Built 1976
Lot Size 5,401 Sqft
Property Description
PRICE IMPROVEMENT! Welcome to the coveted Rio Del Mar neighborhood in the serene coastal town of Aptos. This tri-level home offers easy access to Seascape Golf & Resort, pristine beaches, excellent schools, dining, and shopping. The 3-bedroom, 3-bath residence features impeccable design and high-quality renovations for ultimate comfort and sophistication. The beautifully remodeled kitchen boasts custom cabinetry, Electrolux appliances, Italian Calacatta countertops, and a center island with extra storage. New European white oak flooring extends throughout the house. The primary suite includes a walk-in closet and a luxurious bath with a floating double vanity, a freestanding bathtub, and an Italian-tiled shower. Both the family room and primary bedroom have vaulted ceilings and new sliding doors that open to an expansive upper deck, perfect for enjoying the ocean breeze with a morning cup of coffee. The upper and lower decks offer privacy with surrounding trees while still providing a partial ocean view. The front yard landscaping has been thoughtfully updated, and the backyard is a blank canvas for creating your own private oasis.
Location
State CA
County Santa Cruz
Area Rio Del Mar/Seascape
Zoning R-1-8
Rooms
Family Room Separate Family Room
Dining Room Dining Area, Eat in Kitchen
Kitchen Countertop - Laminate, Dishwasher, Garbage Disposal, Cooktop - Electric, Refrigerator, Oven - Electric
Interior
Heating Wall Furnace , Central Forced Air, Fireplace
Cooling None
Flooring Tile, Carpet, Vinyl / Linoleum
Fireplaces Type Gas Log
Laundry Electricity Hookup (220V), Washer / Dryer, In Utility Room, Inside
Exterior
Parking Features Attached Garage, Off-Street Parking
Garage Spaces 3.0
Fence Partial Fencing, Wood, Fenced Back
Utilities Available Public Utilities
View Neighborhood
Roof Type Other
Building
Lot Description Grade - Gently Sloped
Foundation Concrete Perimeter and Slab
Sewer Sewer - Public
Water Public
Architectural Style Contemporary
Others
Tax ID 044-391-02-000
Special Listing Condition Not Applicable
Read Less

© 2025 MLSListings Inc. All rights reserved.
Bought with Amy Jeske • Coldwell Banker Realty



