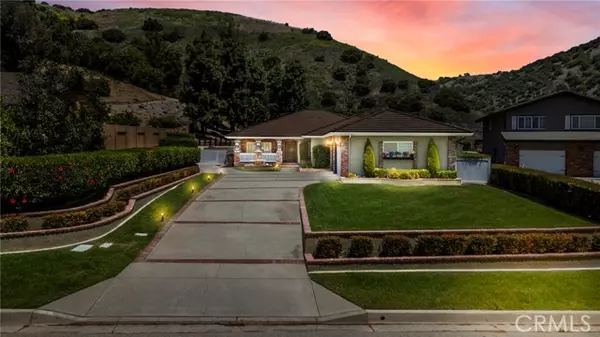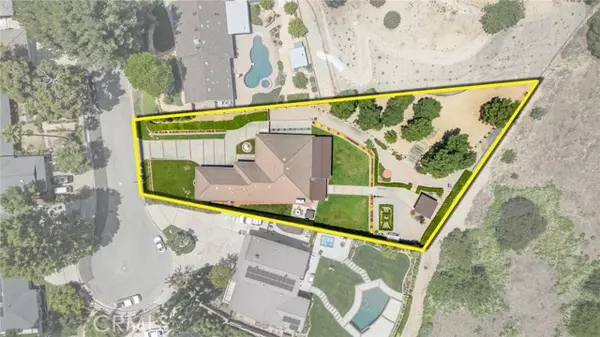For more information regarding the value of a property, please contact us for a free consultation.
124 Buckthorn DR Brea, CA 92823
Want to know what your home might be worth? Contact us for a FREE valuation!

Our team is ready to help you sell your home for the highest possible price ASAP
Key Details
Sold Price $1,350,000
Property Type Single Family Home
Sub Type Single Family Home
Listing Status Sold
Purchase Type For Sale
Square Footage 2,386 sqft
Price per Sqft $565
MLS Listing ID CRPW24094028
Sold Date 08/01/24
Bedrooms 4
Full Baths 2
Originating Board California Regional MLS
Year Built 1983
Lot Size 0.524 Acres
Property Description
THIS HOME IS A MUST SEE! BEAUTIFUL, SINGLE-STORY home located in a highly sought after Olinda Village neighborhood! This CUSTOM home features a bright and open floor plan with 4 bedrooms, 2 bathrooms with 2,386 square feet of spacious living space on a 22,815 sq ft lot (.52 acres)! Large living room at the entry with plenty of natural lighting and is adjacent to the spacious formal dining room. The beautifully designed kitchen includes stainless steel appliances, double ovens, gas cooktop and large microwave overhead, beautiful countertops, plenty of cabinetry for storage, recessed lighting, and is open to the family room which makes it great for entertaining. The sunken family features cozy brick fireplace, ceiling fan, recessed lighting and French doors that lead out to the breathtaking backyard. The spacious Primary Suite includes a large bedroom area with plenty of natural lighting, TWO large closets, beautiful double sink vanity and walk-in shower. Down the hall are 3 additional roomy bedrooms with plenty of closet space and a beautiful hall bathroom with shower/tub combo. This backyard is SPECTACULAR! HUGE Park-like backyard features AMAZING Views of the hills, a large, covered patio area with patio ceiling fans and beautiful brick pavers, large pines trees, large grassy ar
Location
State CA
County Orange
Area 86 - Brea
Rooms
Family Room Other
Dining Room Formal Dining Room, Breakfast Nook
Kitchen Dishwasher, Garbage Disposal, Microwave, Other, Oven - Double, Oven - Self Cleaning, Pantry
Interior
Heating Central Forced Air, Fireplace
Cooling Central AC
Fireplaces Type Family Room
Laundry In Closet, Other
Exterior
Parking Features RV Possible, Garage, RV Access, Other
Garage Spaces 3.0
Fence 2, Wood, Chain Link
Pool None
View Hills, Forest / Woods
Building
Lot Description Corners Marked
Story One Story
Water Hot Water, Heater - Gas, District - Public
Others
Tax ID 31507219
Special Listing Condition Not Applicable
Read Less

© 2025 MLSListings Inc. All rights reserved.
Bought with Veronica Iniguez



