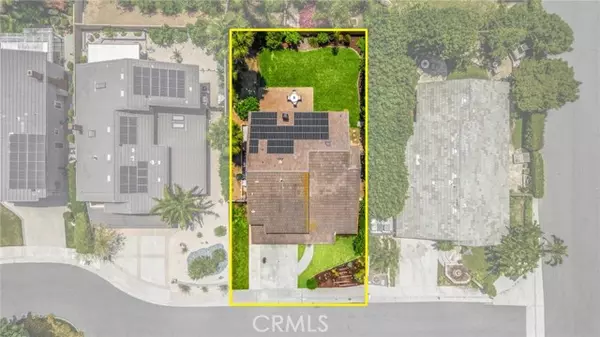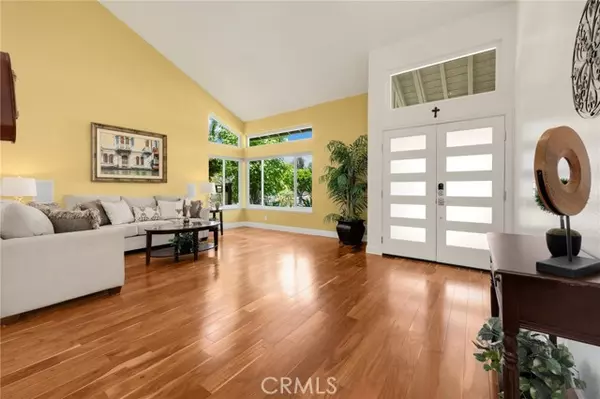For more information regarding the value of a property, please contact us for a free consultation.
2642 E Wayward CT Brea, CA 92821
Want to know what your home might be worth? Contact us for a FREE valuation!

Our team is ready to help you sell your home for the highest possible price ASAP
Key Details
Sold Price $1,425,000
Property Type Single Family Home
Sub Type Single Family Home
Listing Status Sold
Purchase Type For Sale
Square Footage 2,665 sqft
Price per Sqft $534
MLS Listing ID CRPW24119924
Sold Date 08/05/24
Bedrooms 4
Full Baths 2
Half Baths 1
HOA Fees $210/mo
Originating Board California Regional MLS
Year Built 1979
Lot Size 6,600 Sqft
Property Description
THIS HOME IS A MUST SEE! This beautiful home is in the highly sought-after community of Country Hills Estates! Right in the heart of Brea! This house features 4 bedrooms + loft with 2.5 bathrooms and 2,665 square feet of spacious living space. Large living room at the entry with soaring vaulted ceiling, lots of natural lighting and is adjacent to the formal dining room. Beautifully designed remodeled kitchen includes plenty of cabinetry for storage, walk-in pantry, granite countertops, gas range with microwave overhead, beautiful garden window with view of the backyard and is open to the family room which makes it great for entertaining. Upstairs features a LARGE Master Suite that includes vaulted ceiling, walk-in closet, beautiful bathroom that has been updated with dual sink vanity, and beautiful glass enclosed shower. Down the hall are 3 additional spacious bedrooms with plenty of closet space and a beautiful hall bathroom with shower/tub combo and a loft area that would be a great office area or hangout space. Beautiful, private backyard with large patio area and mature landscaping ready for your next BBQ. Additional features of the property include a 2-car garage, engineered Acacia wood flooring downstairs, inside laundry, support beam added in garage, dual pane windows, Goo
Location
State CA
County Orange
Area 86 - Brea
Rooms
Family Room Other
Dining Room Breakfast Bar, Formal Dining Room, Breakfast Nook
Kitchen Dishwasher, Garbage Disposal, Microwave, Other, Pantry, Oven Range - Gas
Interior
Heating Central Forced Air, Fireplace
Cooling Central AC
Fireplaces Type Family Room
Laundry In Laundry Room, Other
Exterior
Parking Features Garage, Other
Garage Spaces 2.0
Fence 2
Pool Community Facility, Spa - Community Facility
View None
Roof Type Tile,Concrete
Building
Lot Description Corners Marked
Water Heater - Gas, District - Public
Others
Tax ID 32020212
Special Listing Condition Not Applicable
Read Less

© 2025 MLSListings Inc. All rights reserved.
Bought with Karen Shin



