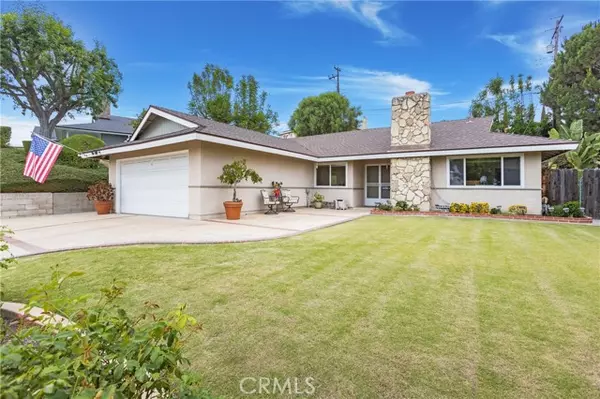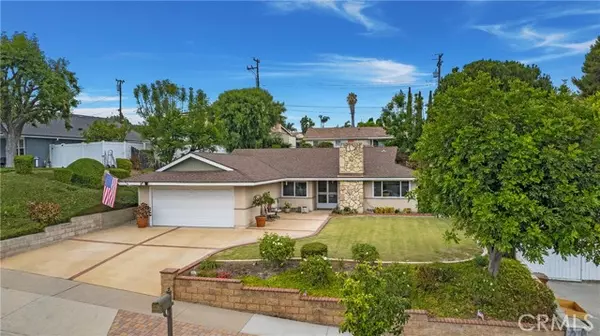For more information regarding the value of a property, please contact us for a free consultation.
309 Nutwood ST Brea, CA 92821
Want to know what your home might be worth? Contact us for a FREE valuation!

Our team is ready to help you sell your home for the highest possible price ASAP
Key Details
Sold Price $932,000
Property Type Single Family Home
Sub Type Single Family Home
Listing Status Sold
Purchase Type For Sale
Square Footage 1,305 sqft
Price per Sqft $714
MLS Listing ID CRPW24159279
Sold Date 09/03/24
Style Traditional
Bedrooms 3
Full Baths 2
Originating Board California Regional MLS
Year Built 1971
Lot Size 8,880 Sqft
Property Description
SINGLE STORY VIEW HOME! Welcome to 309 Nutwood! This home features 3 bedrooms, 2 bathrooms and is situated in a quiet neighborhood in the hills of Brea. As you enter the home, you will notice the open floorplan and are greeted with a spacious living room with a cozy fireplace, a dining area, and an updated kitchen with cherry wood cabinets and granite countertops, stainless steel appliances and a kitchen window looking out to the back yard. Down the hall are the three bedrooms, including the primary bedroom with an ensuite bathroom. The two secondary bedrooms are spacious and have access to the upgraded hall bathroom with stone countertops and a shower/tub combo. Additional highlights include plenty of storage, lots of windows that let in natural light throughout the home and an attached two car garage with a long driveway and a large front lawn. The spacious and tranquil backyard features a large covered patio, a nice manicured lawn, large side yard and lush greenery! This residence offers a harmonious blend of comfort and community convenience. The home is conveniently located near Mariposa Elementary School, which is part of the award-winning Brea Olinda Unified School District, ranked among the best in Southern California. Enjoy easy access to all that Brea has to offer - suc
Location
State CA
County Orange
Area 86 - Brea
Rooms
Dining Room Formal Dining Room, Other
Kitchen Dishwasher, Garbage Disposal, Microwave, Pantry, Oven Range - Gas, Refrigerator, Oven - Gas
Interior
Heating Central Forced Air, Fireplace
Cooling Central AC
Flooring Laminate
Fireplaces Type Living Room
Laundry In Kitchen, 30, Other, 38
Exterior
Parking Features Garage, Other, Room for Oversized Vehicle
Garage Spaces 2.0
Fence 2, Wood
Pool 31, None
Utilities Available Telephone - Not On Site
View Hills, Local/Neighborhood, Panoramic, City Lights
Roof Type Composition
Building
Lot Description Paved
Story One Story
Foundation Concrete Slab
Sewer Sewer Available
Water District - Public
Architectural Style Traditional
Others
Tax ID 30402321
Special Listing Condition Not Applicable
Read Less

© 2025 MLSListings Inc. All rights reserved.
Bought with Jane Tittle



