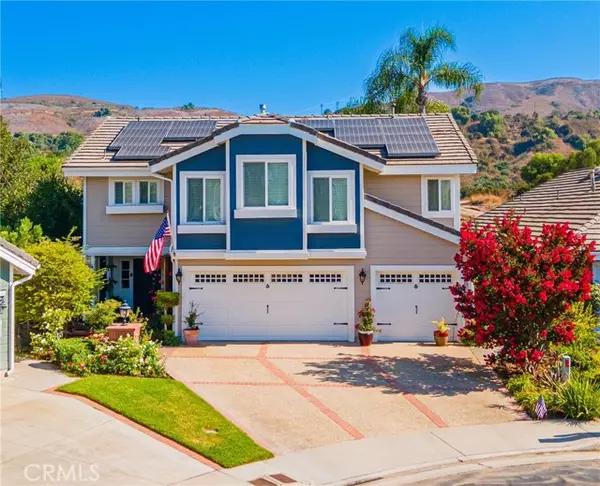For more information regarding the value of a property, please contact us for a free consultation.
1451 Strattford ST Brea, CA 92821
Want to know what your home might be worth? Contact us for a FREE valuation!

Our team is ready to help you sell your home for the highest possible price ASAP
Key Details
Sold Price $1,646,000
Property Type Single Family Home
Sub Type Single Family Home
Listing Status Sold
Purchase Type For Sale
Square Footage 2,700 sqft
Price per Sqft $609
MLS Listing ID CROC24135873
Sold Date 09/30/24
Bedrooms 4
Full Baths 3
HOA Fees $68/mo
Originating Board California Regional MLS
Year Built 1988
Lot Size 9,976 Sqft
Property Description
Welcome to your entertainer's dream home! Nestled at the end of a cul-de-sac in the highly desirable Amber Hill subdivision within the prestigious Brea Olinda School District, this stunning 4-bedroom, 3 bathroom property offers the perfect blend of luxury, comfort, and functionality. With 2,700 sq. ft. of meticulously designed living space on a generous 10,000 sq. ft. lot, this home is truly one of a kind. As you step into the grand foyer, you will be greeted by soaring high ceilings that set the tone for the elegance found throughout the home. A dedicated space fit for a baby grand piano greets you as you enter the home. The family room seamlessly flows into the living area, where a cozy fireplace and built-in TV create the perfect setting for relaxation and entertainment. The main floor also includes a versatile bedroom, currently used as a home office, offering flexibility to suit your needs. At the heart of the home is the gourmet kitchen, equipped with high-end appliances such as a Wolf gas stove and oven, a Sub-Zero built-in refrigerator, and a spacious kitchen island. Custom built-in cabinets provide ample storage, adding both convenience and character. Upstairs, the primary bedroom boasts vaulted ceilings, creating an open and airy atmosphere with plenty of room
Location
State CA
County Orange
Area 86 - Brea
Zoning R-1
Rooms
Family Room Other
Dining Room Breakfast Bar, Formal Dining Room, In Kitchen, Other
Kitchen Ice Maker, Dishwasher, Freezer, Garbage Disposal, Hood Over Range, Microwave, Other, Oven - Double, Pantry, Exhaust Fan, Oven Range - Gas, Refrigerator, Built-in BBQ Grill
Interior
Heating Forced Air, Central Forced Air
Cooling Central AC, Whole House / Attic Fan
Fireplaces Type Family Room, Outside
Laundry In Laundry Room, Other
Exterior
Parking Features Private / Exclusive, Garage, Other
Garage Spaces 3.0
Fence Other, Wood, 3
Pool Pool - Heated, Pool - In Ground, 21, Other, Pool - Yes, Spa - Private, Heated - Solar
View 31
Building
Lot Description Corners Marked, Flag Lot
Foundation Concrete Slab
Water District - Public
Others
Tax ID 30428217
Special Listing Condition Not Applicable
Read Less

© 2025 MLSListings Inc. All rights reserved.
Bought with Robert Luecke



