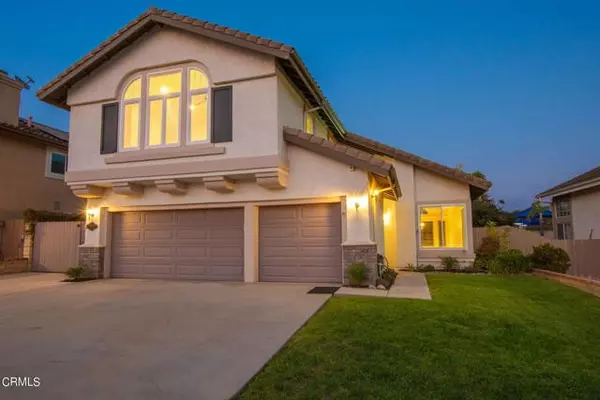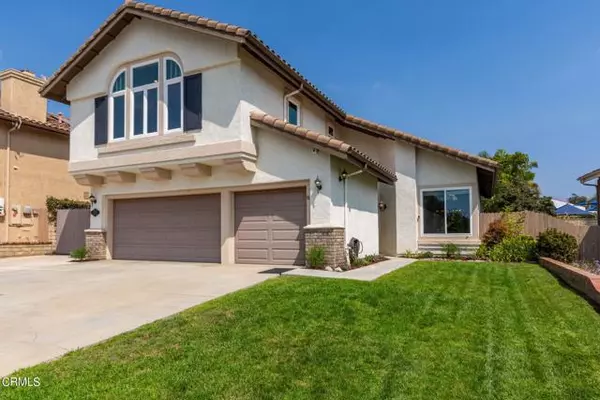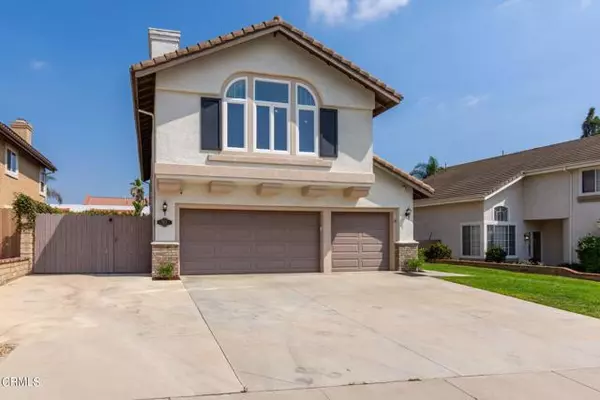For more information regarding the value of a property, please contact us for a free consultation.
1473 La Culebra CIR Camarillo, CA 93012
Want to know what your home might be worth? Contact us for a FREE valuation!

Our team is ready to help you sell your home for the highest possible price ASAP
Key Details
Sold Price $1,260,000
Property Type Single Family Home
Sub Type Single Family Home
Listing Status Sold
Purchase Type For Sale
Square Footage 2,767 sqft
Price per Sqft $455
MLS Listing ID CRV1-25790
Sold Date 10/25/24
Style Other
Bedrooms 4
Full Baths 3
Half Baths 1
Originating Board California Regional MLS
Year Built 1993
Lot Size 7,267 Sqft
Property Description
Welcome to your Dream home located within a highly sought-after neighborhood in the Mission Oaks area. Nestled in a beautiful community known for its tranquility and charm, this delightful spacious two-story home offers 4 bedrooms, a large Bonus room, 3 1/2 bathrooms, over 2,700 sq ft of living space on a 7,000+ sq ft lot with a pool and spa, owned solar panels, RV parking with a 220 plug, plus an attached 3-car garage and NO HOA dues. As you step inside, reveal an inviting open layout formal living room with vaulted ceilings and formal dining area with plenty of natural light, family room with a fireplace opens to the kitchen and a cozy breakfast area with an abundance of natural light and views of the pool. The heart of the home lies in the lovely open kitchen with an abundance of cabinet space, granite countertops, full backsplash, stainless steel appliances including a new oven/microwave combo, self-cleaning electric oven, gas cooktop, new dishwasher, refrigerator has a waterline and icemaker, an a walk-in extended pantry with shelving. Step outside into your own private outdoor retreat where a beautifully landscaped backyard awaits, a lovely sparkling pool and spa, a custom-built outdoor BBQ area, outdoor patio ceiling fan, and a nice sized covered patio to entertain family
Location
State CA
County Ventura
Area Vc45 - Mission Oaks
Rooms
Family Room Separate Family Room, Other
Dining Room Formal Dining Room, In Kitchen, Breakfast Nook
Kitchen Ice Maker, Dishwasher, Microwave, Other, Oven - Self Cleaning, Pantry, Refrigerator, Built-in BBQ Grill, Oven - Electric
Interior
Heating Gas, Other
Cooling Other
Flooring Laminate, Other
Fireplaces Type Family Room, Gas Burning, Other, Other Location
Laundry Gas Hookup, In Laundry Room, 30, Other, 38, 9
Exterior
Parking Features Storage - RV, Workshop in Garage, Attached Garage, Garage, Gate / Door Opener, RV Access, Other
Garage Spaces 3.0
Fence Other, 2
Pool Heated - Gas, Pool - Gunite, Pool - In Ground, 21, Other, Pool - Yes
Utilities Available Underground - On Site
View None
Roof Type Other,Tile
Building
Foundation Concrete Slab
Water Other, Hot Water, District - Public, Water Softener
Architectural Style Other
Others
Tax ID 1710351035
Special Listing Condition Not Applicable
Read Less

© 2025 MLSListings Inc. All rights reserved.
Bought with Lissette Carretero



