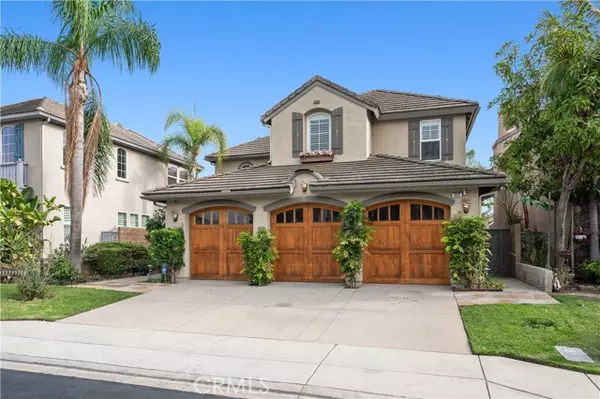For more information regarding the value of a property, please contact us for a free consultation.
1012 Underhill DR Placentia, CA 92870
Want to know what your home might be worth? Contact us for a FREE valuation!

Our team is ready to help you sell your home for the highest possible price ASAP
Key Details
Sold Price $1,500,000
Property Type Single Family Home
Sub Type Single Family Home
Listing Status Sold
Purchase Type For Sale
Square Footage 2,710 sqft
Price per Sqft $553
MLS Listing ID CRDW24196226
Sold Date 10/29/24
Bedrooms 3
Full Baths 3
HOA Fees $95/mo
Originating Board California Regional MLS
Year Built 2003
Lot Size 5,500 Sqft
Property Description
Welcome to 1012 Underhill Drive, a breathtaking former model home in the prestigious Bel Maison Golf Course community. This stunning residence still shines with its one-of-a-kind design and luxurious upgrades. From the moment you step inside, you'll be captivated by the meticulous attention to detail and custom finishes that set this home apart. The open and flowing floor plan is ideal for both entertaining and everyday living. The main floor features a versatile office space with extensive built-ins, offering the perfect environment for remote work or a peaceful retreat. High-end finishes, vaulted ceilings, and designer touches are showcased throughout, creating an ambiance of elegance and style. Downstairs office/den can also be used as a 4th bedroom! The gourmet kitchen is a chef's dream, featuring top-of-the-line appliances, custom cabinetry, and a spacious island, perfect for culinary creations and family gatherings. The primary suite offers a private oasis with spa-like amenities, while the additional bedrooms provide comfort and flexibility for family or guests. Step outside to enjoy the serene views of the golf course from your private backyard. Whether relaxing on the patio or hosting a BBQ, the outdoor space is perfect for taking in the beauty of the Bel Maison
Location
State CA
County Orange
Area 84 - Placentia
Rooms
Kitchen Dishwasher, Microwave, Pantry, Oven Range - Gas, Oven Range - Built-In
Interior
Heating Central Forced Air
Cooling Central AC
Fireplaces Type Living Room
Laundry Other
Exterior
Garage Spaces 3.0
Pool Community Facility
View Golf Course, Local/Neighborhood
Building
Water District - Public
Others
Tax ID 34071151
Special Listing Condition Not Applicable
Read Less

© 2025 MLSListings Inc. All rights reserved.
Bought with Wei Lu



