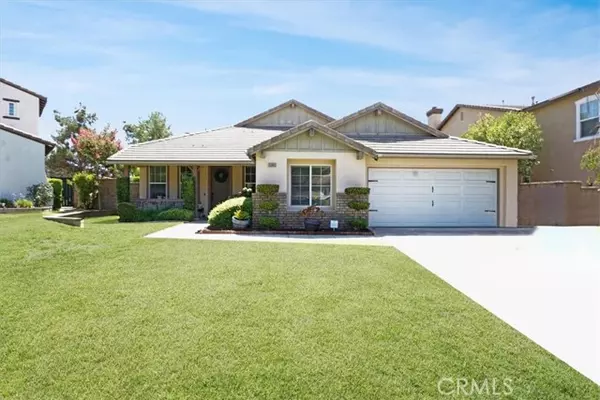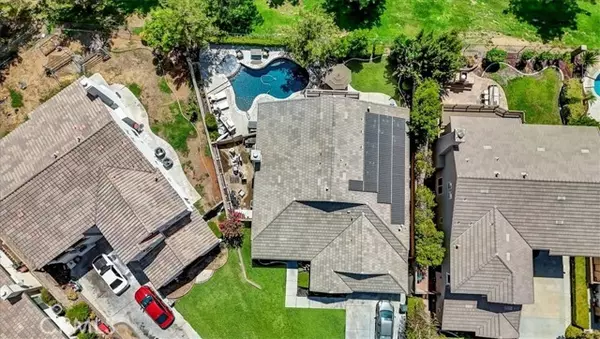For more information regarding the value of a property, please contact us for a free consultation.
33603 Warwick Hills RD Yucaipa, CA 92399
Want to know what your home might be worth? Contact us for a FREE valuation!

Our team is ready to help you sell your home for the highest possible price ASAP
Key Details
Sold Price $799,000
Property Type Single Family Home
Sub Type Single Family Home
Listing Status Sold
Purchase Type For Sale
Square Footage 2,713 sqft
Price per Sqft $294
MLS Listing ID CRIG24182769
Sold Date 11/08/24
Style Contemporary,Craftsman
Bedrooms 5
Full Baths 3
HOA Fees $72/mo
Originating Board California Regional MLS
Year Built 2002
Lot Size 8,379 Sqft
Property Description
Discover the perfect home environment in the desirable Chapman Heights Community. Nestled at the end of a quiet cul-de-sac and overlooking the golf course, this well-designed two-story home offers the convenience of single-story living with attached garage and plenty of storage. The first level features 4 bedrooms, including the Master bedroom with a fireplace and jacuzzi tub, shower, walk-in closet, dual sinks, and sliding door to backyard patio overlooking the golf course. Also, a mother-in-law suite with living area, built in storage, closet, and bathroom access. Upstairs, you'll find a spacious bedroom that could be used as an additional master bedroom or guest suite with its own full bathroom, walk in closet, and private balcony overlooking golf course. The home boasts a formal living room, a spacious dining area, and an open-concept family room with tall ceilings and cozy fireplace open to the kitchen. The kitchen is equipped with beautiful white cabinets, tons of storage, built-in stainless-steel appliances, double oven, and an inviting island with seating. Step outside to your private backyard oasis with a relaxing pool and spa with a black pebble tech bottom, a built-in outdoor cooking area, all overlooking the serene golf course, perfect for entertaining & relaxation.
Location
State CA
County San Bernardino
Area 269 - Yucaipa/Calimesa/Oak Glen
Zoning SFR
Rooms
Family Room Other
Dining Room Breakfast Bar, Dining Area in Living Room, Breakfast Nook
Kitchen Ice Maker, Dishwasher, Garbage Disposal, Microwave, Other, Oven - Double, Oven - Self Cleaning, Pantry, Exhaust Fan, Refrigerator, Oven - Electric
Interior
Heating Heat Pump, Other, Central Forced Air
Cooling Central AC, Heat Pump, Other
Fireplaces Type Family Room, Gas Burning, Primary Bedroom
Laundry Gas Hookup, In Laundry Room, 30, Other
Exterior
Parking Features Attached Garage, Private / Exclusive, Garage, Gate / Door Opener, Other, Parking Area
Garage Spaces 2.0
Fence Other, 2, 22, 3
Pool Heated - Gas, Pool - Heated, Pool - In Ground, 21, Other, Pool - Yes, Pool - Black Bottom, Spa - Private, Pool - Fenced
Utilities Available Other , Underground - On Site
View Golf Course, Hills, Local/Neighborhood, 31
Building
Lot Description Corners Marked, Grade - Level, Paved
Foundation Concrete Slab
Water Other, Hot Water, Heater - Electric, District - Public, Water Purifier - Owned
Architectural Style Contemporary, Craftsman
Others
Tax ID 0303521030000
Special Listing Condition Not Applicable
Read Less

© 2025 MLSListings Inc. All rights reserved.
Bought with CHRISTINA AUSTIN



