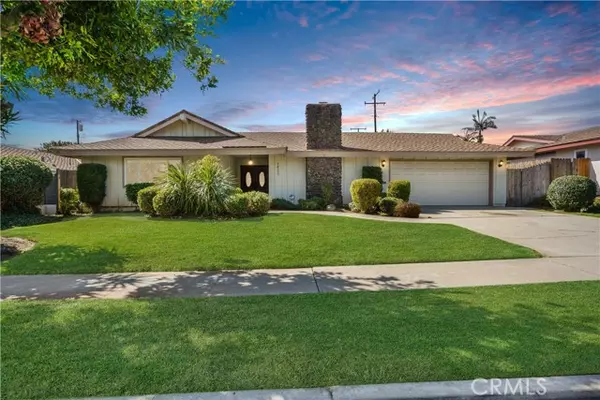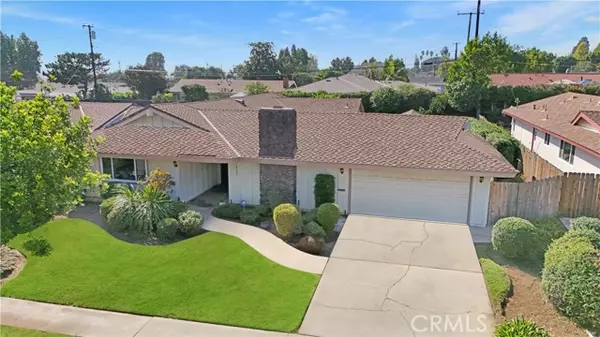For more information regarding the value of a property, please contact us for a free consultation.
1423 La Canada DR Brea, CA 92821
Want to know what your home might be worth? Contact us for a FREE valuation!

Our team is ready to help you sell your home for the highest possible price ASAP
Key Details
Sold Price $1,160,000
Property Type Single Family Home
Sub Type Single Family Home
Listing Status Sold
Purchase Type For Sale
Square Footage 2,238 sqft
Price per Sqft $518
MLS Listing ID CRPW24209458
Sold Date 12/06/24
Style Ranch
Bedrooms 4
Full Baths 3
Originating Board California Regional MLS
Year Built 1964
Lot Size 9,044 Sqft
Property Description
Take a trip back to the 70s with this groovy 1964 home located in a lovely neighborhood in Brea. This spacious home features 4 large bedrooms and 3 bathrooms, with charming 70s touches throughout. The house has solid construction and offers an opportunity to own a property full of original mid-century charm. Inside, you'll find a generous living room with a stone fireplace and a cozy family room that opens to the vintage kitchen. The primary bedroom has a private bathroom, while the other three bedrooms provide ample space for family or guests. The retro details and original finishes provide a perfect canvas for those who appreciate the character of a 70s home or wish to modernize it to their style. The sizable backyard offers plenty of room for entertaining or outdoor living. Located in a highly sought-after Brea neighborhood known for its schools, parks, and proximity to shops and dining, this home is ready for a new family to make memories.
Location
State CA
County Orange
Area 86 - Brea
Zoning R-1
Rooms
Family Room Other
Dining Room Breakfast Bar, Formal Dining Room, Other
Kitchen Dishwasher, Garbage Disposal, Other, Oven - Double, Refrigerator, Oven - Electric
Interior
Heating Forced Air, Gas, Central Forced Air
Cooling Central AC, Central Forced Air - Electric
Fireplaces Type Gas Burning, Living Room
Laundry Gas Hookup, In Laundry Room, 30, Other
Exterior
Garage Spaces 2.0
Fence Wood
Pool 31, None
View Local/Neighborhood
Roof Type Composition
Building
Lot Description Grade - Level
Story One Story
Foundation Concrete Slab
Sewer Sewer Available
Water Hot Water, District - Public
Architectural Style Ranch
Others
Tax ID 30314106
Special Listing Condition Not Applicable
Read Less

© 2025 MLSListings Inc. All rights reserved.
Bought with Julie Potts



