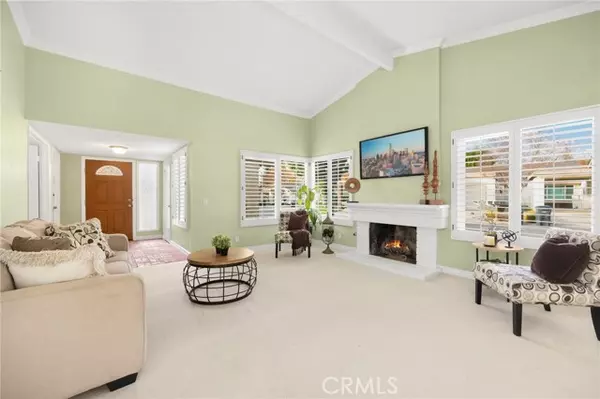For more information regarding the value of a property, please contact us for a free consultation.
1134 Woodside DR Placentia, CA 92870
Want to know what your home might be worth? Contact us for a FREE valuation!

Our team is ready to help you sell your home for the highest possible price ASAP
Key Details
Sold Price $862,500
Property Type Single Family Home
Sub Type Single Family Home
Listing Status Sold
Purchase Type For Sale
Square Footage 1,653 sqft
Price per Sqft $521
MLS Listing ID CRPW24241287
Sold Date 01/10/25
Bedrooms 3
Full Baths 2
HOA Fees $382/mo
Originating Board California Regional MLS
Year Built 1974
Lot Size 4,186 Sqft
Property Description
Beautiful SINGLE-STORY home in the highly desirable Broodmoor Community. It features a bright and open floor plan with 3 bedrooms, 2 bathrooms with 1,653 square feet of spacious living space and has a courtyard atrium/patio that is at the center of the home. Spacious living room features vaulted ceilings, a cozy fireplace and is adjacent to the formal dining room which makes it great for entertaining. The kitchen features plenty of cabinetry for storage, an electric range with microwave overhead, kitchen island with storage and is open to the breakfast nook that provides direct access to the patio. The primary suite features a spacious bedroom area with direct access to the atrium, ample closet space, double sink vanity area and walk-in shower. Secondary bedrooms are generously sized and have a beautiful Jack and Jill bathroom. Additional features of the home include 2 car garage, shutters throughout home, and new carpet. Located in the Award Winning Placentia-Yorba Linda Unified School District and Close to Alta Vista Country Club, Placentia Champion Sports Complex, restaurants, shopping and short distance to 57 fwy and Cal State Fullerton. This home is one you won't want to miss!
Location
State CA
County Orange
Area 84 - Placentia
Rooms
Dining Room Formal Dining Room, Breakfast Nook
Kitchen Dishwasher, Garbage Disposal, Microwave, Oven - Self Cleaning, Oven Range - Electric
Interior
Heating Central Forced Air, Fireplace
Cooling Central AC
Flooring Brick
Fireplaces Type Living Room
Laundry In Garage
Exterior
Parking Features Garage
Garage Spaces 2.0
Fence 2
Pool Community Facility
View None
Building
Story One Story
Water Hot Water, District - Public
Others
Tax ID 34028337
Special Listing Condition Not Applicable
Read Less

© 2025 MLSListings Inc. All rights reserved.
Bought with John Suite



