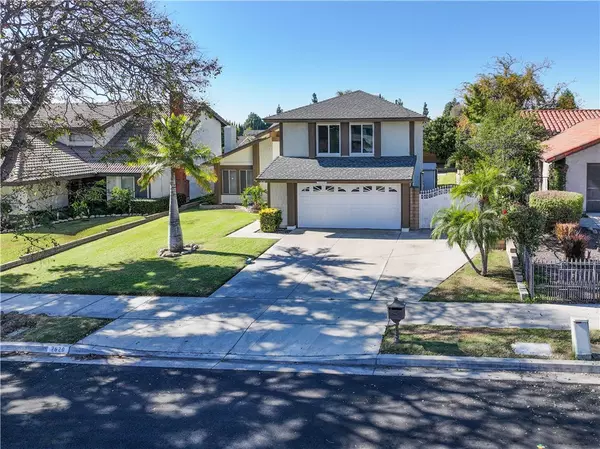For more information regarding the value of a property, please contact us for a free consultation.
2620 Virginia WAY Ontario, CA 91761
Want to know what your home might be worth? Contact us for a FREE valuation!

Our team is ready to help you sell your home for the highest possible price ASAP
Key Details
Sold Price $760,000
Property Type Single Family Home
Sub Type Single Family Home
Listing Status Sold
Purchase Type For Sale
Square Footage 1,726 sqft
Price per Sqft $440
MLS Listing ID CROC24238134
Sold Date 01/24/25
Bedrooms 3
Full Baths 2
Half Baths 1
Originating Board California Regional MLS
Year Built 1978
Lot Size 7,830 Sqft
Property Description
Beautiful POOL/spa home w/ RV parking in desirable neighborhood in Ontario with quick access to the freeway, top rated Chino Valley Unified schools, and shopping centers. Features of the home include: marble flooring at entry, vaulted ceilings, fireplace in living room, an updated kitchen with refinished cabinets, tile countertops, upgraded stainless steel sink, recessed lighting, crown molding, and upgraded appliances. Additional features include: upgraded windows and sliding glass doors, and a newer central heating and air unit. The family room flows from the kitchen and has direct access to the large backyard with a pool. Pool and spa are gated for safety. Bedrooms are upstairs with plenty of closet space along with 2 full bathrooms that feature upgraded showers/tubs, and one half bath downstairs. The backyard features a large covered patio, fruit trees, storage shed, and concrete sitting area. You'll find plenty of storage space in the 2 car garage, which features built in cabinets and a laundry area. Take a look at this beautiful pool home before its too late!
Location
State CA
County San Bernardino
Area 686 - Ontario
Rooms
Family Room Other
Interior
Heating Central Forced Air
Cooling Central AC
Fireplaces Type Family Room
Laundry In Garage
Exterior
Garage Spaces 2.0
Pool Pool - In Ground, 21, Pool - Yes, Spa - Private
View Hills, Local/Neighborhood
Building
Water District - Public
Others
Tax ID 1051331090000
Special Listing Condition Not Applicable
Read Less

© 2025 MLSListings Inc. All rights reserved.
Bought with General NONMEMBER



