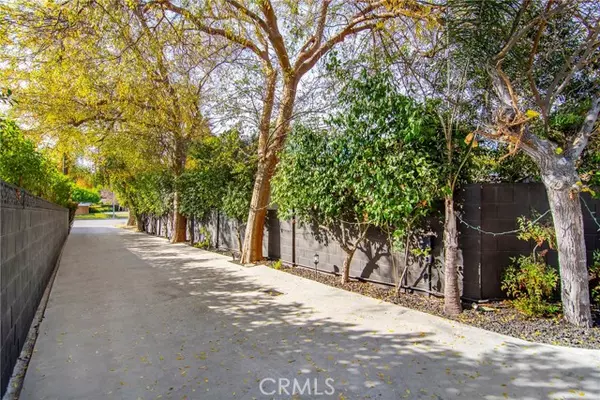For more information regarding the value of a property, please contact us for a free consultation.
4614 Sendero PL Tarzana, CA 91356
Want to know what your home might be worth? Contact us for a FREE valuation!

Our team is ready to help you sell your home for the highest possible price ASAP
Key Details
Sold Price $1,899,000
Property Type Single Family Home
Sub Type Single Family Home
Listing Status Sold
Purchase Type For Sale
Square Footage 3,167 sqft
Price per Sqft $599
MLS Listing ID CRSR24253228
Sold Date 01/24/25
Bedrooms 5
Full Baths 3
Half Baths 1
Originating Board California Regional MLS
Year Built 1961
Lot Size 0.414 Acres
Property Description
Sought after "Charles Dubois" nestled at the end of a desirable quiet cul-de-sac. Come escape down a long driveway shielded by a natural canopy of serene trees to discover this nearly 3,200 sq. ft. five-bedroom "South of Blvd" sensational single-level. Gorgeous refinished wide-plank blond wood floors, new interior paint and newer windows & doors welcome you home. A masterful addition expands an already massive living room & family room enhanced by distinct vaulted wood ceilings & a magnificent double-sided fireplace. The expansion continues to the south-wing featuring a private bedroom, full bath & ideal office. Light & bright kitchen affords a large center-island, quality appliances & adjacent dining. Desirable Jack & Jill bedrooms with vaulted ceilings are connected by a beautifully upgraded full bath. Spacious primary suite affords a luxurious bath with separate spa tub & soothing rain-head shower. Outside, revel within these sprawling grounds. Large refreshing pool & spa nestled amongst the lush foliage are ideally positioned to capture the magical panoramic backdrop of rolling hills & all the glory that surrounds. Spacious side yard elevates the opportunities. Direct access two-car garage, newer A/C & tankless water heater further enhance. Sought-after schools too....truly
Location
State CA
County Los Angeles
Area Tar - Tarzana
Zoning LARE11
Rooms
Family Room Separate Family Room, Other
Dining Room In Kitchen, Dining "L"
Kitchen Dishwasher, Garbage Disposal, Oven Range - Gas, Oven - Electric
Interior
Heating Central Forced Air
Cooling Central AC
Fireplaces Type Family Room, Living Room
Laundry In Garage
Exterior
Parking Features Garage, Other
Garage Spaces 2.0
Fence Wood
Pool Pool - Yes, Spa - Private
View Hills, Forest / Woods
Roof Type Composition
Building
Lot Description Corners Marked, Grade - Level
Story One Story
Foundation Concrete Slab
Water District - Public
Others
Tax ID 2176024033
Special Listing Condition Not Applicable
Read Less

© 2025 MLSListings Inc. All rights reserved.
Bought with Christina Kim



