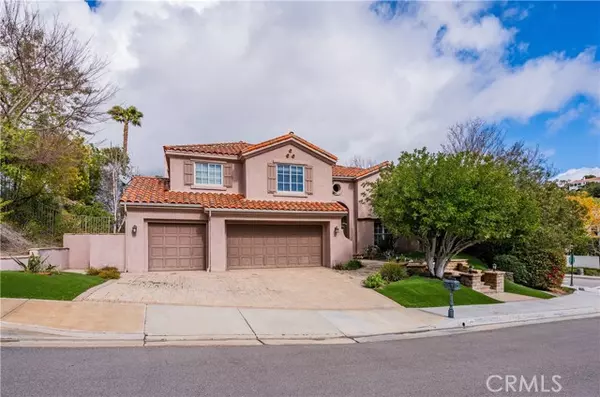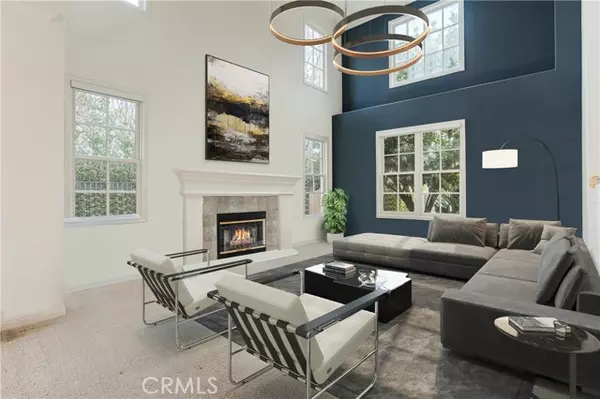UPDATED:
04/30/2023 02:35 PM
Key Details
Property Type Single Family Home
Sub Type Single Family Home
Listing Status Pending
Purchase Type For Sale
Square Footage 3,916 sqft
Price per Sqft $510
MLS Listing ID CNSR23034807
Style Mediterranean
Bedrooms 5
Full Baths 4
Half Baths 1
HOA Fees $265/mo
Originating Board CRISNet
Year Built 1994
Lot Size 0.281 Acres
Property Description
Location
State CA
County Los Angeles
Area Clb - Calabasas
Zoning LCC2*
Rooms
Family Room Other
Dining Room Breakfast Bar, Formal Dining Room, Other
Kitchen Dishwasher, Freezer, Garbage Disposal, Other, Oven - Double, Refrigerator, Oven - Gas
Interior
Heating Gas, Central Forced Air
Cooling Central AC, Other
Fireplaces Type Family Room, Living Room, Primary Bedroom
Laundry In Laundry Room
Exterior
Parking Features Garage
Garage Spaces 3.0
Pool Pool - Gunite, Pool - Heated, Pool - Yes, Spa - Private
Utilities Available Electricity - On Site
View None
Roof Type Tile
Building
Foundation Concrete Slab
Water Hot Water, District - Public
Architectural Style Mediterranean
Others
Tax ID 2069077040
Special Listing Condition Not Applicable




