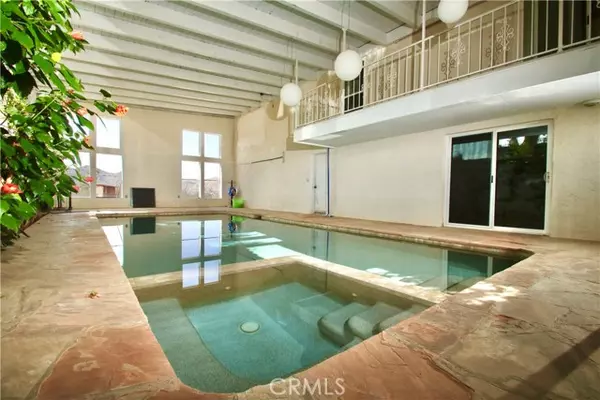UPDATED:
01/01/2025 12:34 AM
Key Details
Property Type Single Family Home
Sub Type Single Family Home
Listing Status Active
Purchase Type For Sale
Square Footage 4,800 sqft
Price per Sqft $213
MLS Listing ID CRJT23045095
Style Craftsman,Custom
Bedrooms 3
Full Baths 2
Half Baths 1
Originating Board California Regional MLS
Year Built 1972
Lot Size 2.500 Acres
Property Description
Location
State CA
County San Bernardino
Area Dc523 - Juniper Terrace
Rooms
Family Room Separate Family Room, Other
Dining Room Formal Dining Room, In Kitchen
Kitchen Dishwasher, Other, Exhaust Fan, Oven Range - Electric, Oven - Electric
Interior
Heating 13, Stove - Wood, Stove - Pellet, Electric, Fireplace
Cooling Evaporative Cooler, Other, Central Forced Air - Electric, 9
Fireplaces Type Living Room, Pellet Stove, Wood Burning
Laundry In Laundry Room, Other
Exterior
Parking Features Garage, Other
Garage Spaces 2.0
Fence Chain Link
Pool Heated - Electricity, Pool - Gunite, Pool - Heated, Pool - In Ground, Pool - Indoor, Other, Pool - Yes, Spa - Private
View Hills, Other, Panoramic
Roof Type Elastomeric,Rolled Composition
Building
Story One Story
Foundation Concrete Slab
Sewer Septic Tank / Pump
Water Well, Hot Water, Private, Heater - Electric
Architectural Style Craftsman, Custom
Others
Tax ID 0585151420000
Special Listing Condition Not Applicable




