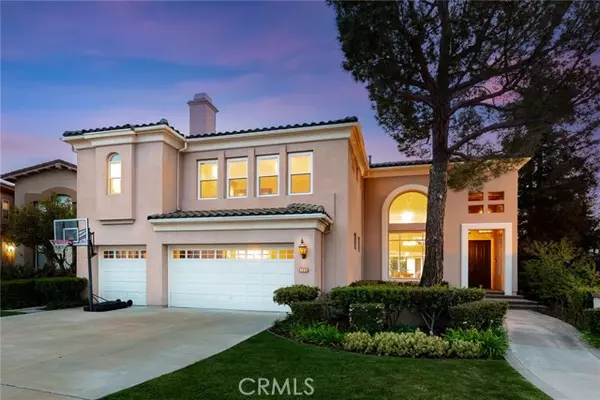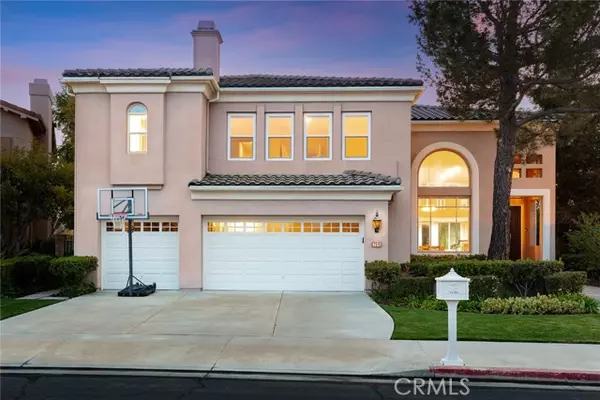UPDATED:
04/10/2023 06:32 PM
Key Details
Property Type Single Family Home
Sub Type Single Family Home
Listing Status Contingent
Purchase Type For Sale
Square Footage 4,129 sqft
Price per Sqft $468
MLS Listing ID CNSR23046749
Style Mediterranean
Bedrooms 5
Full Baths 5
HOA Fees $205/mo
Originating Board CRISNet
Year Built 1992
Lot Size 0.317 Acres
Property Description
Location
State CA
County Los Angeles
Area Weh - West Hills
Zoning LARE11
Rooms
Family Room Separate Family Room, Other
Dining Room Breakfast Bar, Formal Dining Room, Breakfast Nook
Kitchen Dishwasher, Freezer, Garbage Disposal, Hood Over Range, Microwave, Other, Oven - Double, Pantry, Refrigerator
Interior
Heating Central Forced Air
Cooling Central AC, Other
Flooring Laminate
Fireplaces Type Family Room, Gas Burning, Living Room, Primary Bedroom
Laundry In Laundry Room
Exterior
Parking Features Garage, Other
Garage Spaces 3.0
Pool Pool - Heated, 21, None, Spa - Private
View Hills, Panoramic, Canyon
Roof Type Tile
Building
Lot Description Corners Marked
Foundation Concrete Slab
Water District - Public
Architectural Style Mediterranean
Others
Tax ID 2027047009
Special Listing Condition Not Applicable , Accepting Backups




