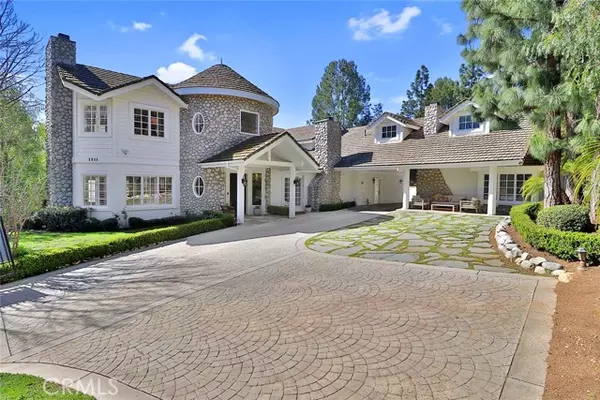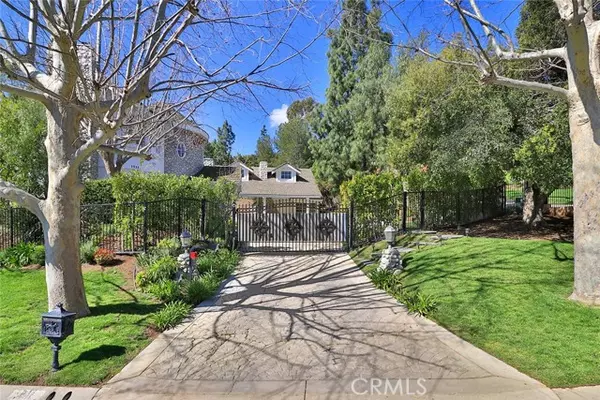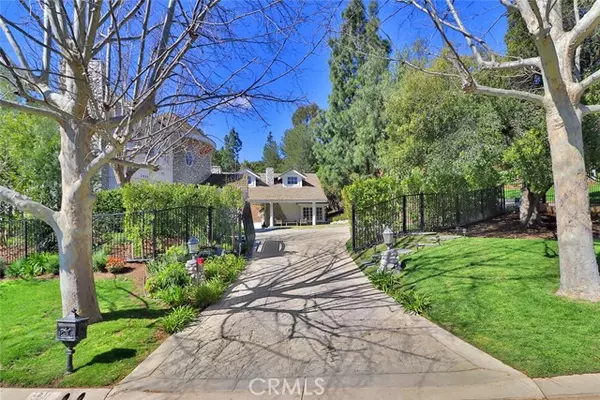REQUEST A TOUR If you would like to see this home without being there in person, select the "Virtual Tour" option and your agent will contact you to discuss available opportunities.
In-PersonVirtual Tour
$3,499,999
Est. payment /mo
6 Beds
5.5 Baths
6,800 SqFt
UPDATED:
05/01/2023 12:03 PM
Key Details
Property Type Single Family Home
Sub Type Single Family Home
Listing Status Active
Purchase Type For Sale
Square Footage 6,800 sqft
Price per Sqft $514
MLS Listing ID CNSR23055150
Bedrooms 6
Full Baths 5
Half Baths 1
HOA Fees $107/qua
Originating Board CRISNet
Year Built 1991
Lot Size 0.680 Acres
Property Description
Step inside this 6800 square foot Unbelievable North Ranch estate situated in the prestigious and custom White Hawk neighborhood. This home is nestled on one of the most picturesque streets in all of Westlake. The 'wow factor' begins upon arrival. Surrounded by lush landscape and complete privacy, the gated entrance welcomes you to an architectural beauty reminiscent of a stately English manor including a seperate guest house. Newly reimagined from the roof down this chic designer owned home doesn't disappoint. The 'manor meets modern' vibe is immediately reflected in both design and quality throughout the entire property. You will be greeted by an impressively designed floorplan that seamlessly offers open concept functionality with endless entertaining possibilities. Elegance is all around with smooth coat white walls, French oak wood floors, generous rooms with soaring ceilings and natural light all combine to take your breath away. The impressive formal living room has the first of five fireplaces, several French doors and flows visually and functionally to the oversized dining room that can easily accommodate 30 guests. The 'heart of this home' is the incredible chef's kitchen. You can imagine gathering around the huge center island with your family and friends preparing me
Location
State CA
County Ventura
Area Wv - Westlake Village
Zoning RPD1.5
Rooms
Family Room Other
Interior
Heating Forced Air
Cooling Central AC
Fireplaces Type Family Room, Living Room, Primary Bedroom, Other Location, Den
Laundry In Laundry Room
Exterior
Garage Spaces 4.0
Pool None
View Hills
Building
Water District - Public
Others
Tax ID 6890091515
Special Listing Condition Not Applicable
Read Less Info

© 2025 MLSListings Inc. All rights reserved.
Listed by Jordan Ott • Pinnacle Estate Properties



