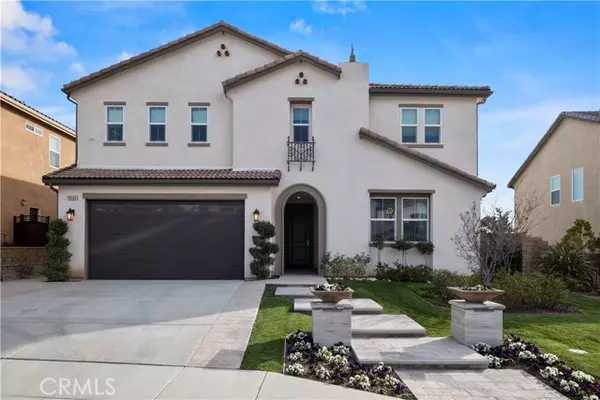UPDATED:
04/28/2023 04:45 PM
Key Details
Property Type Single Family Home
Sub Type Single Family Home
Listing Status Pending
Purchase Type For Sale
Square Footage 4,200 sqft
Price per Sqft $328
MLS Listing ID CNSR23061214
Style Spanish
Bedrooms 5
Full Baths 5
HOA Fees $130/mo
Originating Board CRISNet
Year Built 2016
Lot Size 6,611 Sqft
Property Description
Location
State CA
County Los Angeles
Area Plum - Plum Canyon
Zoning LCRPD6000
Rooms
Dining Room Formal Dining Room, Breakfast Nook
Kitchen Dishwasher, Microwave, Other, Oven - Double, Pantry
Interior
Heating Solar, Central Forced Air
Cooling Central AC
Fireplaces Type None
Laundry In Laundry Room
Exterior
Parking Features Garage
Garage Spaces 2.0
Pool Pool - Heated, Pool - In Ground, Community Facility, Spa - Community Facility
View Hills, Panoramic, City Lights
Building
Water District - Public
Architectural Style Spanish
Others
Tax ID 2812084037
Special Listing Condition Not Applicable




