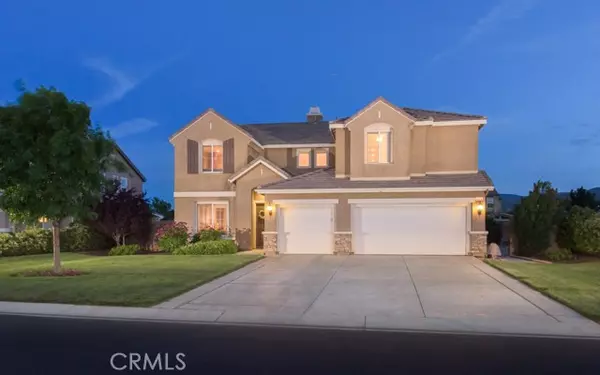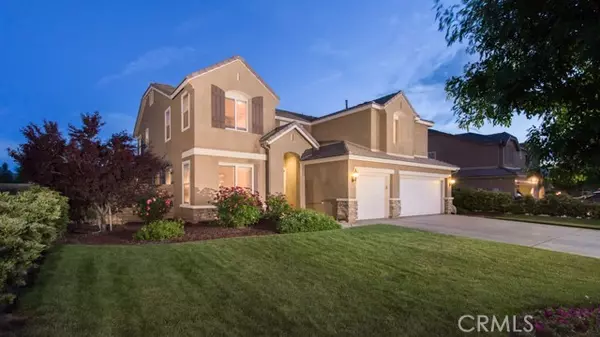UPDATED:
04/23/2023 10:51 AM
Key Details
Property Type Single Family Home
Sub Type Single Family Home
Listing Status Active
Purchase Type For Sale
Square Footage 3,917 sqft
Price per Sqft $191
MLS Listing ID CNSR23061299
Bedrooms 6
Full Baths 4
Half Baths 1
HOA Fees $134/mo
Originating Board CRISNet
Year Built 2006
Lot Size 0.338 Acres
Property Description
Location
State CA
County Los Angeles
Area Lac - Lancaster
Zoning LRSRR*
Rooms
Family Room Separate Family Room, Other
Dining Room Breakfast Bar, Formal Dining Room, Other, Breakfast Nook
Kitchen Dishwasher, Garbage Disposal, Microwave, Oven Range - Gas
Interior
Heating Central Forced Air
Cooling Central AC
Fireplaces Type Family Room, Primary Bedroom
Laundry In Laundry Room, Other
Exterior
Parking Features RV Possible, Attached Garage, Garage, Other
Garage Spaces 4.0
Pool 31, None
View None
Roof Type Tile
Building
Foundation Concrete Slab
Water District - Public
Others
Tax ID 3111031023
Special Listing Condition Not Applicable




