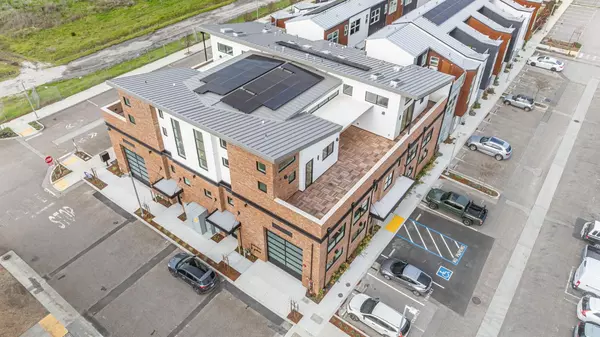UPDATED:
01/13/2025 10:48 PM
Key Details
Property Type Condo
Sub Type Condominium
Listing Status Contingent
Purchase Type For Sale
Square Footage 1,982 sqft
Price per Sqft $920
MLS Listing ID ML81954978
Style Contemporary
Bedrooms 2
Full Baths 2
Half Baths 1
HOA Y/N 1
Year Built 2023
Lot Size 7,405 Sqft
Property Description
Location
State CA
County Santa Cruz
Area West Santa Cruz
Zoning IG
Rooms
Family Room Kitchen / Family Room Combo
Other Rooms Formal Entry, Great Room, Laundry Room, Other
Dining Room Dining Area
Kitchen Cooktop - Gas, Countertop - Marble, Dishwasher, Exhaust Fan, Garbage Disposal, Ice Maker, Oven Range - Built-In, Gas, Refrigerator
Interior
Heating Central Forced Air, Other
Cooling Central AC, Multi-Zone
Flooring Hardwood, Tile
Laundry Washer / Dryer
Exterior
Exterior Feature Balcony / Patio, Deck
Parking Features Common Parking Area
Utilities Available Individual Electric Meters, Individual Gas Meters, Natural Gas, Public Utilities, Solar Panels - Owned
View Neighborhood, Ocean
Roof Type Metal,Other
Building
Lot Description Grade - Mostly Level, Views
Story 1
Foundation Concrete Slab
Sewer Sewer - Public
Water Public
Level or Stories 1
Others
HOA Fee Include Other
Tax ID 003-351-24
Horse Property No
Special Listing Condition Not Applicable




