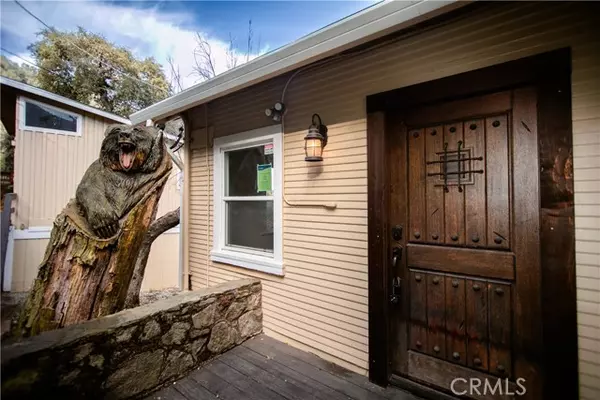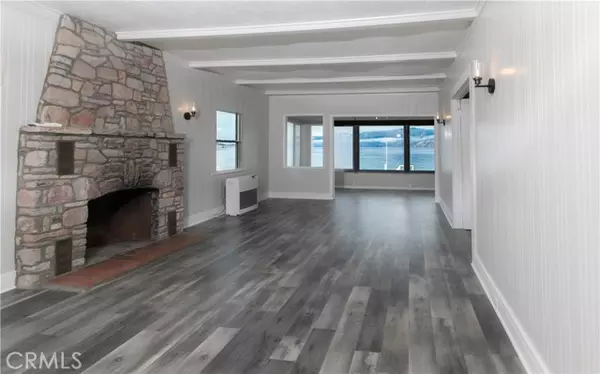REQUEST A TOUR If you would like to see this home without being there in person, select the "Virtual Tour" option and your agent will contact you to discuss available opportunities.
In-PersonVirtual Tour
$495,000
Est. payment /mo
2 Beds
2 Baths
1,808 SqFt
UPDATED:
01/15/2025 03:42 PM
Key Details
Property Type Single Family Home
Sub Type Single Family Home
Listing Status Active
Purchase Type For Sale
Square Footage 1,808 sqft
Price per Sqft $273
MLS Listing ID CRLC24089355
Bedrooms 2
Full Baths 2
Originating Board California Regional MLS
Year Built 1941
Lot Size 0.454 Acres
Property Description
Don't hesitate on this Homepath Lakefront property in Soda Bay. County records show the 2 story home at just over 1800 sq ft; entry from street is to the upper floor. Upstairs is the Living room with fireplace, sun room overlooking the lake, kitchen, dining room, pantry, 1 bedroom and 1 bath with shower. Downstairs has a large hall, 2nd bedroom, 2nd bath with new tub/shower combination and vanity plus tiled steam room, laundry room and a bonus room leading to the lake. Some of the many features include new floor covering in most rooms, new kitchen cabinets with stainless stove, microwave hood and dishwasher, new interior and exterior paint, new light fixtures, new roof, new septic and new mini split heat/air conditioning system with heads on both floors; in addition both floors have monitor heaters. Let's not overlook that the home has just over 100 feet of lake frontage and a long pier. And we can't forget the large detached game room with mini split heating/air conditioning, bar and a wall of windows overlooking the lake! OR the separate guest room off to the side. One last thing, looks like a prior owner had someone do some bear carvings on a couple of the tree stumps creating some great yard art!!
Location
State CA
County Lake
Area Lcsb - Soda Bay
Zoning R1
Rooms
Kitchen Dishwasher, Microwave, Oven Range - Electric
Interior
Heating 13, Oil
Cooling 9
Fireplaces Type Living Room
Laundry In Laundry Room
Exterior
Parking Features Garage, Gate / Door Opener
Garage Spaces 1.0
Pool 31, None
View Lake
Building
Sewer Septic Tank / Pump
Water Hot Water, Heater - Electric, District - Public
Others
Tax ID 044281020000
Special Listing Condition REO / Bank Owned Property
Read Less Info

© 2025 MLSListings Inc. All rights reserved.
Listed by David Hughes • Century 21 Epic-Clearlake



