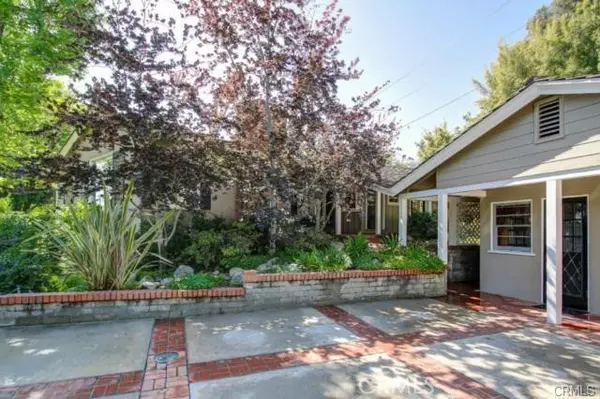REQUEST A TOUR If you would like to see this home without being there in person, select the "Virtual Tour" option and your agent will contact you to discuss available opportunities.
In-PersonVirtual Tour
$3,588,000
Est. payment /mo
4 Beds
5.5 Baths
4,138 SqFt
UPDATED:
12/31/2024 01:10 AM
Key Details
Property Type Single Family Home
Sub Type Single Family Home
Listing Status Contingent
Purchase Type For Sale
Square Footage 4,138 sqft
Price per Sqft $867
MLS Listing ID CRAR24092430
Bedrooms 4
Full Baths 5
Half Baths 1
Originating Board California Regional MLS
Year Built 1949
Lot Size 0.867 Acres
Property Description
This is a remarkable opportunity in the highly sought-after Highland Oaks Community! Situated on a sprawling 37,809 sqft lot, this spectacular mid-century California Ranch style property offers a secluded haven behind a gated entrance, surrounded by scenic mountains and prestigious neighborhoods. Spanning 4,138 sqft, the property comprises three distinct structures. The main house features 4 bedrooms and 4 baths, with an adjoining room/studio complete with a kitchenette and bath-a perfect space for work or study. Additionally, a detached studio with bath and a separate 2-bedroom guest house with a full bathroom, kitchen, and multifunctional living room offer versatile living options. Outside, lush landscaping and a picturesque forest setting provide serene views from every angle. The expansive backyard features a sparkling swimming pool and outdoor BBQ area, creating the perfect setting for gatherings with friends and family. This beautiful land can accommodate plans for a custom house spanning 10,500 square feet across two floors, with the second floor offering a view of the city. Of course, there's also an 800-square-foot detached ADU. Conveniently located within walking distance of Highland Oaks Elementary School and just minutes from shopping centers like the Santa Anita
Location
State CA
County Los Angeles
Area 605 - Arcadia
Zoning ARR1YY
Rooms
Family Room Other
Kitchen Other
Interior
Heating Central Forced Air
Cooling Window / Wall Unit
Fireplaces Type Family Room, Living Room
Laundry In Laundry Room
Exterior
Garage Spaces 4.0
Pool Pool - Yes
View Hills, Panoramic, 31, Forest / Woods, City Lights
Building
Story One Story
Water District - Public
Others
Tax ID 5766009005
Special Listing Condition Not Applicable , Accepting Backups
Read Less Info

© 2025 MLSListings Inc. All rights reserved.
Listed by Kuangkai Kuo • In Realty Inc.



