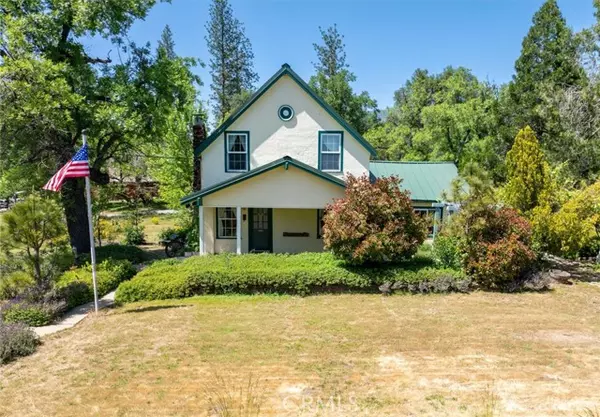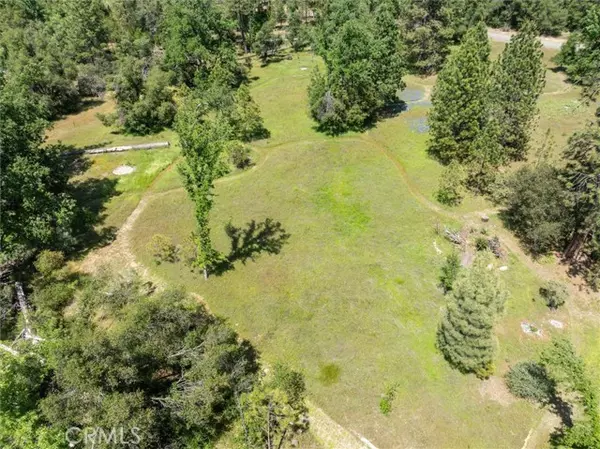UPDATED:
12/17/2024 10:22 PM
Key Details
Property Type Single Family Home
Sub Type Single Family Home
Listing Status Active
Purchase Type For Sale
Square Footage 2,166 sqft
Price per Sqft $438
MLS Listing ID CRFR24104743
Style Custom
Bedrooms 5
Full Baths 3
Originating Board California Regional MLS
Year Built 1848
Lot Size 6 Sqft
Property Description
Location
State CA
County Mariposa
Area Mp1 - Mariposa 1
Zoning 450
Rooms
Dining Room Formal Dining Room, Other
Kitchen Dishwasher, Hood Over Range, Pantry, Oven Range
Interior
Heating Propane
Cooling Window / Wall Unit
Fireplaces Type Dining Room, Living Room, Other
Laundry In Laundry Room, Other
Exterior
Parking Features Garage, Common Parking Area, RV Access, Other
Garage Spaces 2.0
Pool 31, None
Utilities Available Other , Propane On Site
View Hills, Local/Neighborhood, River / Stream, Forest / Woods, Garden / Greenbelt
Roof Type Metal
Building
Lot Description Grade - Level
Story One Story
Sewer Septic Tank / Pump
Water Well, Private
Architectural Style Custom
Others
Tax ID 0151900220
Special Listing Condition Not Applicable




