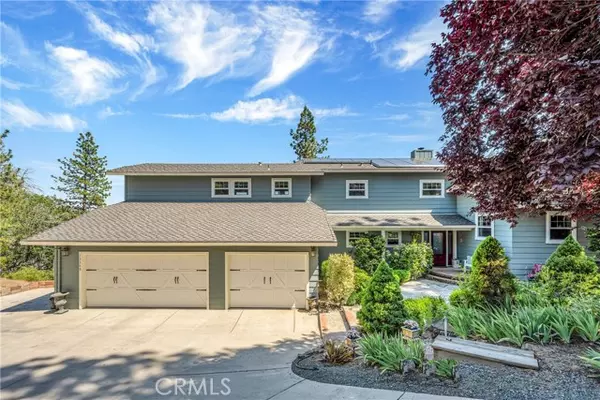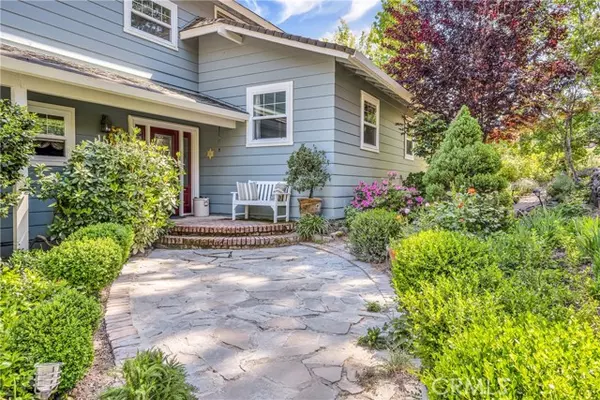UPDATED:
12/09/2024 04:42 PM
Key Details
Property Type Single Family Home
Sub Type Single Family Home
Listing Status Active
Purchase Type For Sale
Square Footage 3,458 sqft
Price per Sqft $231
MLS Listing ID CRLC24114764
Style Contemporary,Custom
Bedrooms 4
Full Baths 3
Half Baths 1
Originating Board California Regional MLS
Year Built 1982
Lot Size 2 Sqft
Property Description
Location
State CA
County Lake
Area Lccob - Cobb
Zoning SR
Rooms
Family Room Other
Dining Room Breakfast Bar, Formal Dining Room, Other
Kitchen Dishwasher, Microwave, Other, Pantry, Oven Range - Built-In, Refrigerator
Interior
Heating Stove - Wood, Central Forced Air
Cooling Central AC
Fireplaces Type Wood Burning
Laundry In Laundry Room, Other, Washer, Dryer
Exterior
Parking Features Attached Garage, Garage, Other
Garage Spaces 3.0
Fence Other
Pool 31, None
Utilities Available Other , Telephone - Not On Site, Propane On Site
View Hills, Panoramic, Canyon, Forest / Woods
Roof Type 2
Building
Lot Description Corners Marked, Grade - Sloped Down
Story Split Level
Foundation Concrete Perimeter
Sewer Septic Tank / Pump
Water Private, District - Public
Architectural Style Contemporary, Custom
Others
Tax ID 052032110000
Special Listing Condition Not Applicable




