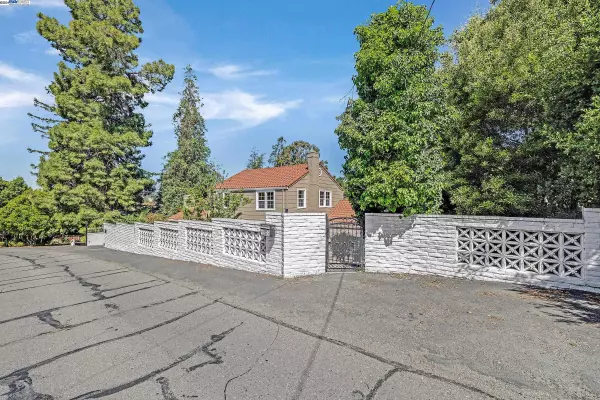UPDATED:
12/12/2024 04:55 PM
Key Details
Property Type Single Family Home
Sub Type Single Family Home
Listing Status Pending
Purchase Type For Sale
Square Footage 3,398 sqft
Price per Sqft $353
MLS Listing ID BE41064783
Style Traditional
Bedrooms 4
Full Baths 3
Originating Board Bay East
Year Built 1946
Lot Size 0.345 Acres
Property Description
Location
State CA
County Alameda
Area Other Area
Rooms
Kitchen Countertop - Stone, Dishwasher, Garbage Disposal, Kitchen/Family Room Combo, Oven Range, Refrigerator, Updated
Interior
Heating Gas, Heating - 2+ Zones
Cooling None
Flooring Laminate, Tile, Vinyl
Fireplaces Type Family Room, Living Room, Primary Bedroom, Den
Laundry Gas Hookup, In Laundry Room, Laundry Area - In Unit, Washer, Dryer
Exterior
Exterior Feature Siding - Wood
Parking Features Attached Garage, Garage, Gate / Door Opener
Garage Spaces 3.0
Pool Pool - No, None
Building
Lot Description Grade - Sloped Down
Story Split Level
Sewer Sewer - Public, Sump Pump
Water Public, Heater - Gas
Architectural Style Traditional
Others
Tax ID 48-6865-7-4
Special Listing Condition Not Applicable




