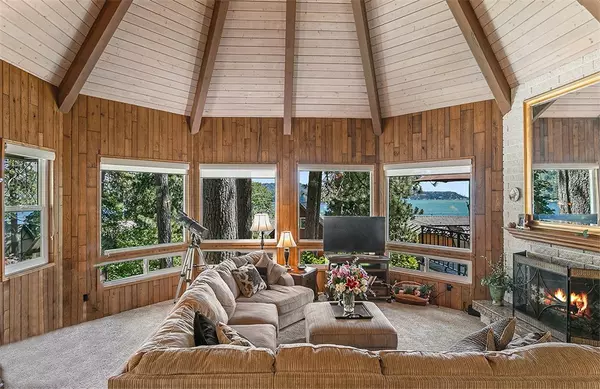UPDATED:
01/21/2025 11:55 PM
Key Details
Property Type Single Family Home
Sub Type Single Family Home
Listing Status Active
Purchase Type For Sale
Square Footage 3,484 sqft
Price per Sqft $659
MLS Listing ID CRRW24133555
Style Contemporary,Custom
Bedrooms 3
Full Baths 3
Half Baths 1
HOA Fees $1,600/ann
Originating Board California Regional MLS
Year Built 1978
Lot Size 8,850 Sqft
Property Description
Location
State CA
County San Bernardino
Area 287A - Arrowhead Woods
Zoning R1
Rooms
Family Room Other
Dining Room Breakfast Bar, Other
Kitchen Dishwasher, Freezer, Garbage Disposal, Microwave, Oven - Double, Oven Range - Gas, Refrigerator, Oven - Gas
Interior
Heating Central Forced Air
Cooling Central AC, Other
Fireplaces Type Family Room, Living Room, Primary Bedroom, Other
Laundry In Closet
Exterior
Parking Features Attached Garage, Garage, Other
Garage Spaces 2.0
Pool None
View Lake, Forest / Woods
Roof Type Slate
Building
Water District - Public
Architectural Style Contemporary, Custom
Others
Tax ID 0333941140000
Special Listing Condition Not Applicable




