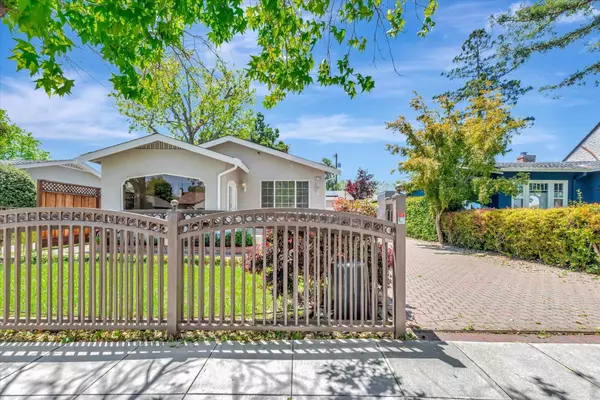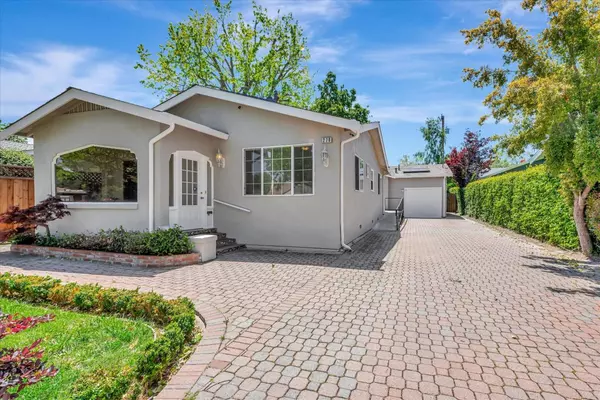UPDATED:
01/15/2025 02:16 AM
Key Details
Property Type Single Family Home
Sub Type Single Family Home
Listing Status Contingent
Purchase Type For Sale
Square Footage 1,890 sqft
Price per Sqft $1,269
MLS Listing ID ML81972840
Style Bungalow
Bedrooms 7
Full Baths 1
Half Baths 6
Year Built 1925
Lot Size 6,500 Sqft
Property Description
Location
State CA
County San Mateo
Area High School Acres Etc.
Zoning R10006
Rooms
Family Room Kitchen / Family Room Combo
Dining Room Dining Bar, Eat in Kitchen
Kitchen Countertop - Quartz, Dishwasher, Oven Range, Refrigerator
Interior
Heating Central Forced Air - Gas
Cooling Whole House / Attic Fan
Flooring Hardwood, Laminate, Tile
Laundry In Garage
Exterior
Exterior Feature Back Yard, Balcony / Patio, Fenced, Low Maintenance
Parking Features Gate / Door Opener
Garage Spaces 1.0
Fence Fenced
Utilities Available Public Utilities, Solar - Hot Water Heater - Owned
View Neighborhood
Roof Type Composition
Building
Story 1
Foundation Reinforced Concrete
Sewer Sewer Connected
Water Public
Level or Stories 1
Others
Tax ID 052-145-110
Miscellaneous Garden Window,Security Gate
Horse Property No
Special Listing Condition Not Applicable




