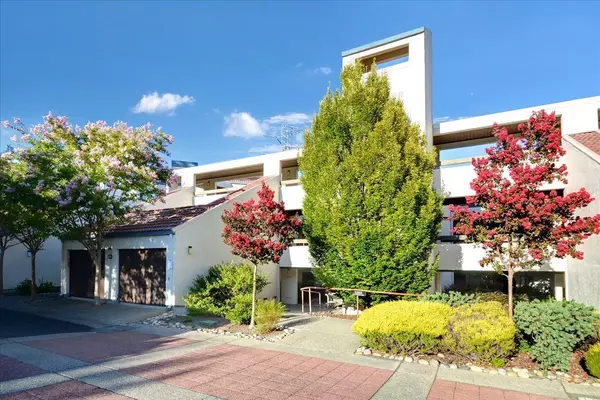UPDATED:
01/21/2025 08:11 AM
Key Details
Property Type Condo
Sub Type Condominium
Listing Status Pending
Purchase Type For Sale
Square Footage 1,640 sqft
Price per Sqft $503
MLS Listing ID ML81973588
Bedrooms 3
Full Baths 2
HOA Fees $1,643/mo
HOA Y/N 1
Year Built 1979
Property Description
Location
State CA
County Contra Costa
Area Rossmoor
Building/Complex Name Rossmoor
Rooms
Family Room No Family Room
Other Rooms Office Area
Dining Room Dining Area, Dining Area in Living Room
Kitchen Cooktop - Electric, Countertop - Marble, Dishwasher, Garbage Disposal, Hood Over Range, Oven - Electric, Oven - Self Cleaning, Pantry, Refrigerator
Interior
Heating Forced Air
Cooling Central AC
Flooring Tile
Fireplaces Type Living Room
Laundry Inside, Washer / Dryer
Exterior
Parking Features Carport , Detached Garage, Guest / Visitor Parking
Garage Spaces 1.0
Pool Community Facility, Pool - Heated, Pool - In Ground, Pool - Indoor, Pool - Lap, Pool / Spa Combo, Spa - Indoor, Spa - Jetted, Spa / Hot Tub
Community Features BBQ Area, Billiard Room, Club House, Common Utility Room, Community Pool, Community Security Gate, Conference Facilities, Elevator, Exercise Course, Garden / Greenbelt / Trails, Golf Course
Utilities Available Individual Electric Meters
Roof Type Other
Building
Story 1
Foundation Other
Sewer Sewer Connected
Water Individual Water Meter
Level or Stories 1
Others
HOA Fee Include Cable / Dish,Common Area Electricity,Exterior Painting,Garbage,Landscaping / Gardening,Maintenance - Common Area,Maintenance - Exterior,Maintenance - Unit Yard,Management Fee,Pool, Spa, or Tennis,Recreation Facility,Security Service,Unit Coverage Insurance,Water / Sewer
Restrictions Retirement Community, Senior Community (1 Resident 55+)
Tax ID 190-211-032-7
Miscellaneous High Ceiling ,Walk-in Closet
Security Features Security Gate with Guard
Horse Property No
Special Listing Condition Not Applicable




