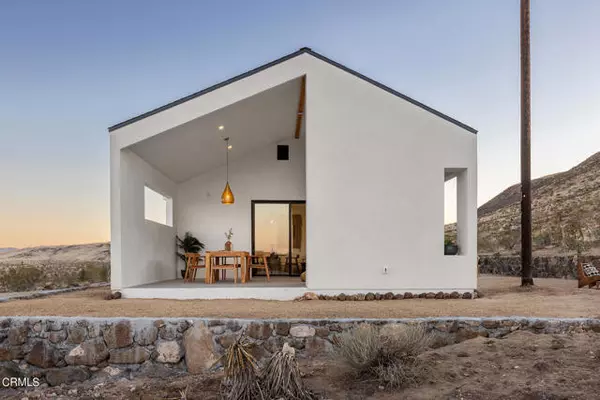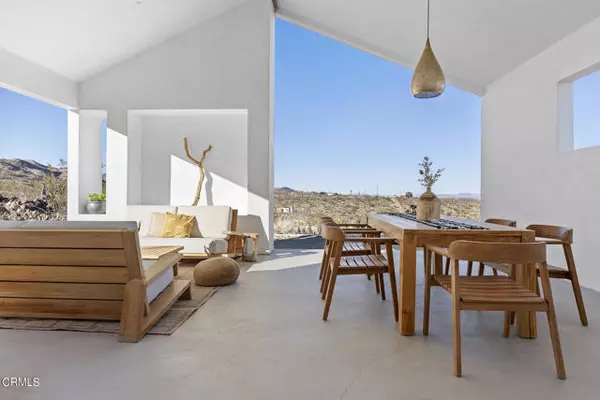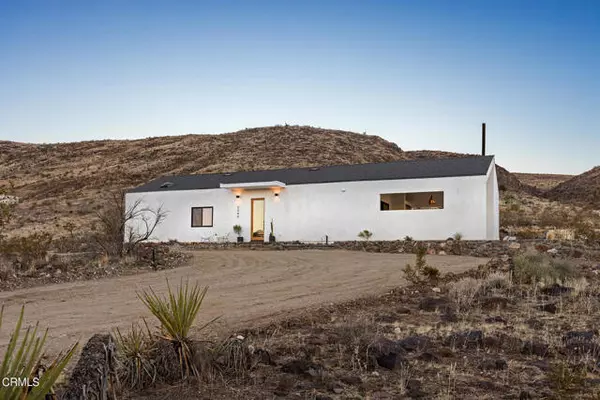REQUEST A TOUR If you would like to see this home without being there in person, select the "Virtual Tour" option and your agent will contact you to discuss available opportunities.
In-PersonVirtual Tour
$899,000
Est. payment /mo
2 Beds
2 Baths
1,644 SqFt
UPDATED:
01/01/2025 01:09 AM
Key Details
Property Type Single Family Home
Sub Type Single Family Home
Listing Status Active
Purchase Type For Sale
Square Footage 1,644 sqft
Price per Sqft $546
MLS Listing ID CRP1-18709
Bedrooms 2
Full Baths 2
Originating Board California Regional MLS
Year Built 2023
Lot Size 5.000 Acres
Property Description
Built & designed by an award-winning design-build collective, 2340 Inca Trail is a fascinating piece of contemporary architecture. The home showcases the beauty of its surrounding landscape while paying homage to the area's history. It's situated on 5 acres of land w. deep historical ties, chief among them being the ruins of an old mine entrance from the California Gold Rush days & private access to the Sand To Snow Monument which contains ancient pictographs by native inhabitants. By taking cues from surrounding homes & embracing the original homestead cabin, Inca Trail's garden rock walls, benches, & pedestal base were made from the site's abundant volcanic lava rock. Through its thoughtful open design, this modern cabin is in peaceful contemplation of the surrounding mountains. It boasts 10' ceilings, 8' solid interior doors, concrete floors, Fisher&Paykel appliances, & custom plaster built-ins w. vintage reclaimed wood shelving throughout. The primary suite includes an in-bedroom pedestal tub & both baths feature smooth plaster showers walls & custom vanities. Even with the energy efficient doors & windows & Wi-Fi enabled mini-split units, you'll be spending most of your time in the home's piece de resistance: an open air living/dining area that extends the home's usable foot
Location
State CA
County San Bernardino
Area Dc581 - West Flamingo Heights
Rooms
Kitchen Dishwasher, Hood Over Range, Oven Range, Refrigerator
Interior
Fireplaces Type None
Laundry In Closet, 30, 9
Exterior
Parking Features Other
Fence None
Pool 2, None, Spa - Private
View Hills, Other
Building
Story One Story
Sewer Septic Tank / Pump
Water District - Public
Others
Tax ID 0629021250000
Special Listing Condition Not Applicable
Read Less Info

© 2025 MLSListings Inc. All rights reserved.
Listed by April Kass • Backbeat Homes



