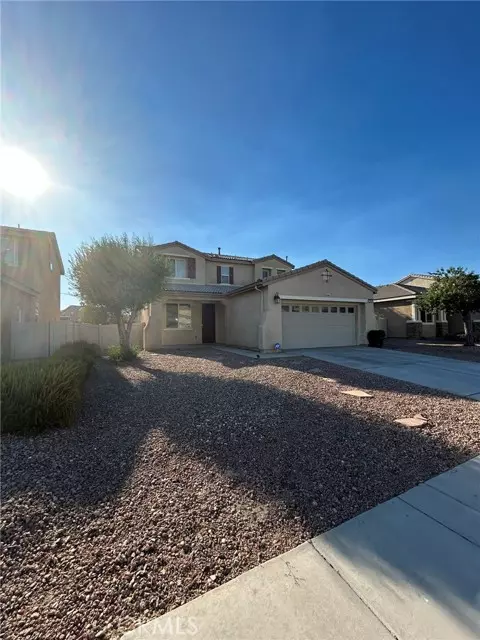UPDATED:
10/16/2024 08:55 PM
Key Details
Property Type Single Family Home
Sub Type Single Family Home
Listing Status Active
Purchase Type For Sale
Square Footage 2,373 sqft
Price per Sqft $210
MLS Listing ID CRDW24158823
Style Contemporary
Bedrooms 4
Full Baths 2
Half Baths 1
HOA Fees $55/mo
Originating Board California Regional MLS
Year Built 2006
Lot Size 6,860 Sqft
Property Description
Location
State CA
County San Bernardino
Area Vic - Victorville
Rooms
Family Room Separate Family Room
Dining Room Formal Dining Room, Other
Kitchen Dishwasher, Oven Range - Gas
Interior
Heating Other, Central Forced Air
Cooling Central AC, Other
Flooring Laminate
Fireplaces Type None
Laundry In Laundry Room, Other, 38
Exterior
Parking Features Parking Area
Garage Spaces 2.0
Fence Other
Pool 31, None
View Local/Neighborhood
Roof Type 2,Tile,Composition
Building
Foundation Concrete Slab
Sewer TBD
Water District - Public
Architectural Style Contemporary
Others
Tax ID 0395831010000
Special Listing Condition Not Applicable




