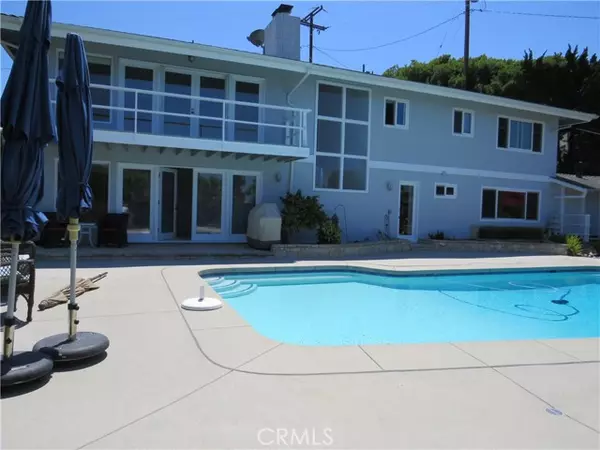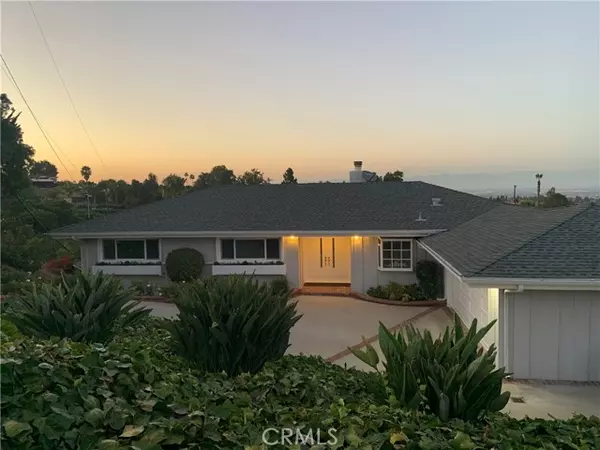UPDATED:
01/09/2025 04:27 PM
Key Details
Property Type Single Family Home, Other Rentals
Sub Type House for Rent
Listing Status Active
Purchase Type For Rent
Square Footage 2,584 sqft
MLS Listing ID CRPV24159206
Style Custom,Ranch
Bedrooms 4
Full Baths 3
Originating Board California Regional MLS
Year Built 1960
Lot Size 0.732 Acres
Property Description
Location
State CA
County Los Angeles
Area 167 - Pv Dr East
Zoning RPRS20000&E*
Rooms
Family Room Other
Dining Room Breakfast Bar, Formal Dining Room
Kitchen Dishwasher, Freezer, Garbage Disposal, Microwave, Other, Oven - Double, Pantry, Exhaust Fan, Refrigerator, Oven - Electric
Interior
Heating Central Forced Air
Cooling Central AC
Fireplaces Type Family Room, Living Room
Laundry In Laundry Room, Other, Washer, Chute, Dryer
Exterior
Parking Features Carport , Garage, Other
Garage Spaces 2.0
Pool 12, Pool - Gunite, 31, Pool - Yes
Utilities Available Telephone - Not On Site
View Bridge , Hills, Marina, Local/Neighborhood, Ocean, Other, Canyon, Water, City Lights
Building
Lot Description Corners Marked
Water Hot Water, District - Public
Architectural Style Custom, Ranch
Others
Tax ID 7554015014
Special Listing Condition Not Applicable




