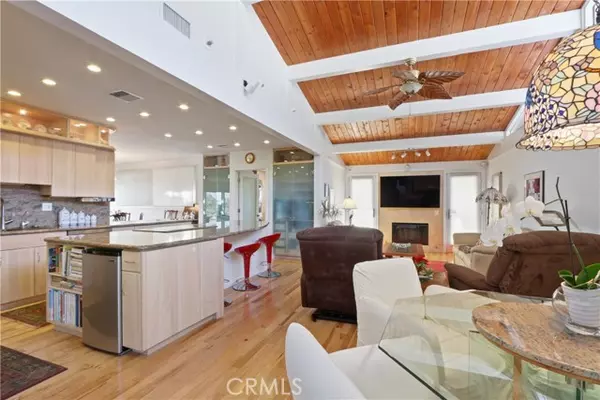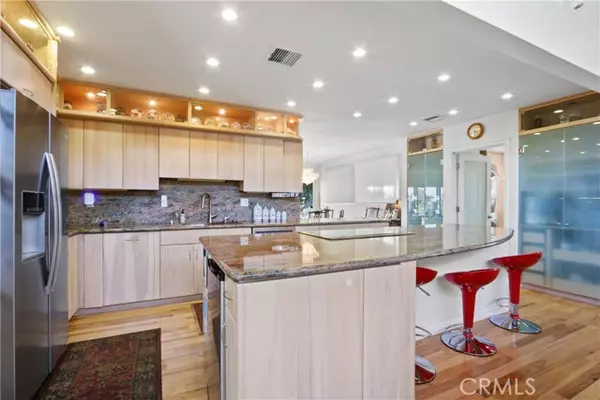UPDATED:
01/11/2025 05:34 AM
Key Details
Property Type Single Family Home
Sub Type Single Family Home
Listing Status Pending
Purchase Type For Sale
Square Footage 2,343 sqft
Price per Sqft $704
MLS Listing ID CRSB24161577
Bedrooms 4
Full Baths 3
Originating Board California Regional MLS
Year Built 1959
Lot Size 10,191 Sqft
Property Description
Location
State CA
County Los Angeles
Area 169 - Pv Dr South
Zoning RPRS10000*
Rooms
Family Room Other
Dining Room Formal Dining Room, In Kitchen, Breakfast Nook
Kitchen Ice Maker, Dishwasher, Garbage Disposal, Microwave, Other, Oven - Double, Oven Range - Electric, Warming Drawer, Oven Range - Built-In, Refrigerator, Built-in BBQ Grill, Oven - Electric
Interior
Heating Central Forced Air
Cooling Central AC
Fireplaces Type Family Room, Living Room
Laundry In Laundry Room, 38, Washer, Stacked Only, Dryer
Exterior
Parking Features Garage, Gate / Door Opener, Other
Garage Spaces 2.0
Fence Other, 19, 2
Pool 31, None
Utilities Available Other
View Ocean, Other
Roof Type Metal
Building
Lot Description Farm Animals (Permitted)
Story One Story
Foundation Raised
Water Other, District - Public
Others
Tax ID 7564009028




