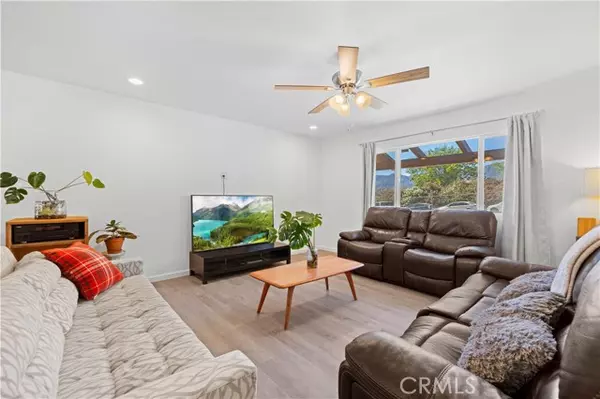UPDATED:
01/22/2025 06:34 PM
Key Details
Property Type Single Family Home
Sub Type Single Family Home
Listing Status Active
Purchase Type For Sale
Square Footage 1,839 sqft
Price per Sqft $434
MLS Listing ID CRSR24161466
Style Ranch
Bedrooms 4
Full Baths 2
Half Baths 1
Originating Board California Regional MLS
Year Built 1976
Lot Size 1.279 Acres
Property Description
Location
State CA
County Los Angeles
Area Acto - Acton
Zoning LCA110000*
Rooms
Dining Room Breakfast Bar, Formal Dining Room
Kitchen Dishwasher, Microwave, Other, Pantry
Interior
Heating Gas, Central Forced Air
Cooling Central AC, Central Forced Air - Electric
Flooring Laminate
Fireplaces Type Dining Room, Gas Burning
Laundry Gas Hookup, In Laundry Room, Other
Exterior
Parking Features Garage, Gate / Door Opener, RV Access, Other
Garage Spaces 2.0
Fence Chain Link
Pool 31, None
View Hills, Canyon, Valley
Roof Type 2
Building
Lot Description Grade - Level, Farm Animals (Permitted)
Story One Story
Foundation Concrete Slab
Sewer Septic Tank / Pump
Water Heater - Gas, District - Public
Architectural Style Ranch
Others
Tax ID 3209002052
Special Listing Condition Not Applicable




