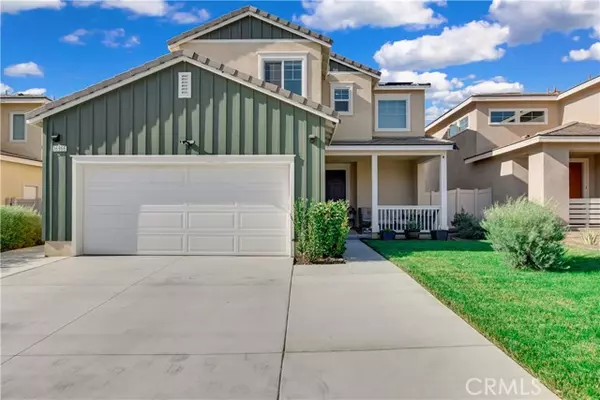UPDATED:
11/28/2024 01:29 PM
Key Details
Property Type Single Family Home
Sub Type Single Family Home
Listing Status Pending
Purchase Type For Sale
Square Footage 2,405 sqft
Price per Sqft $222
MLS Listing ID CRTR24167272
Style Traditional
Bedrooms 5
Full Baths 3
HOA Fees $140/mo
Originating Board California Regional MLS
Year Built 2022
Lot Size 6,534 Sqft
Property Description
Location
State CA
County Riverside
Area 263 - Banning/Beaumont/Cherry Valley
Rooms
Family Room Other
Dining Room Breakfast Bar, In Kitchen, Other
Kitchen Dishwasher, Garbage Disposal, Hood Over Range, Microwave, Other, Pantry, Oven Range - Gas, Oven - Gas
Interior
Heating Forced Air, Electric, Fireplace
Cooling Central AC, Central Forced Air - Electric
Flooring Laminate
Fireplaces Type Electric, Living Room
Laundry Gas Hookup, In Laundry Room, 30, Other, Upper Floor
Exterior
Parking Features Garage, Gate / Door Opener, Other
Garage Spaces 2.0
Fence Other
Pool Pool - Heated, Pool - In Ground, 21, Community Facility, Spa - Community Facility
Utilities Available Electricity - On Site, Other , Telephone - Not On Site, Underground - On Site
View Hills, Local/Neighborhood, City Lights
Roof Type Tile
Building
Lot Description Corners Marked
Foundation Concrete Slab
Water Other, Hot Water, Heater - Gas, District - Public
Architectural Style Traditional
Others
Tax ID 414490041
Special Listing Condition Short Sale/ Subject to Lender




