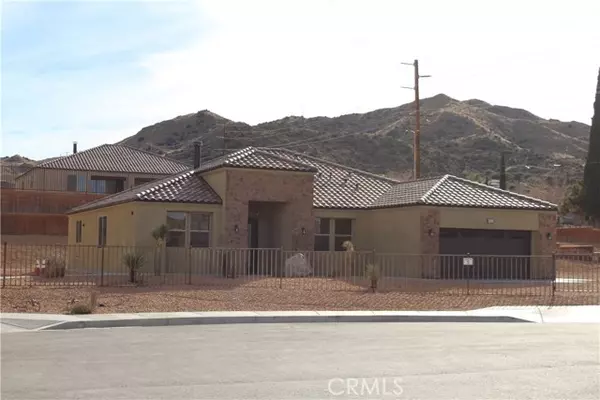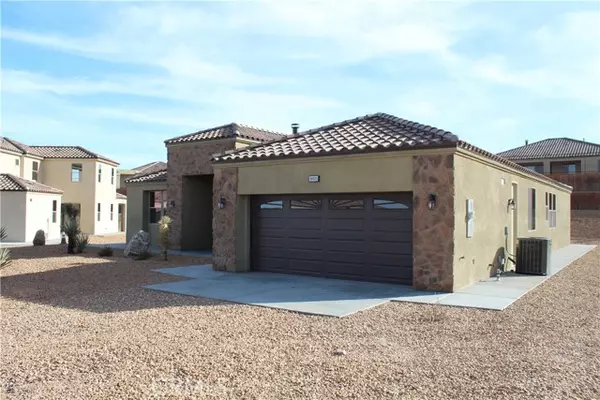UPDATED:
12/23/2024 10:19 PM
Key Details
Property Type Single Family Home
Sub Type Single Family Home
Listing Status Active
Purchase Type For Sale
Square Footage 2,364 sqft
Price per Sqft $232
MLS Listing ID CRJT24184898
Style Traditional
Bedrooms 4
Full Baths 2
Half Baths 1
HOA Fees $200/mo
Originating Board California Regional MLS
Year Built 2020
Lot Size 0.414 Acres
Property Description
Location
State CA
County San Bernardino
Area Dc534 - Golden Bee Area
Rooms
Family Room Other
Dining Room Formal Dining Room
Kitchen Dishwasher, Garbage Disposal, Microwave, Oven Range - Built-In
Interior
Heating Gas, Central Forced Air
Cooling Central AC
Fireplaces Type Family Room, Gas Burning
Laundry In Laundry Room
Exterior
Parking Features Other
Garage Spaces 2.0
Fence 2
Pool 31, None
View Hills, Other
Roof Type Tile
Building
Story One Story
Foundation Concrete Slab
Water District - Public
Architectural Style Traditional
Others
Tax ID 0585631050000
Special Listing Condition Not Applicable




