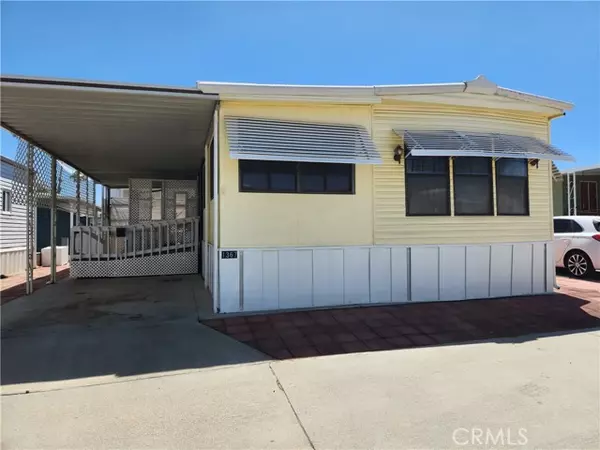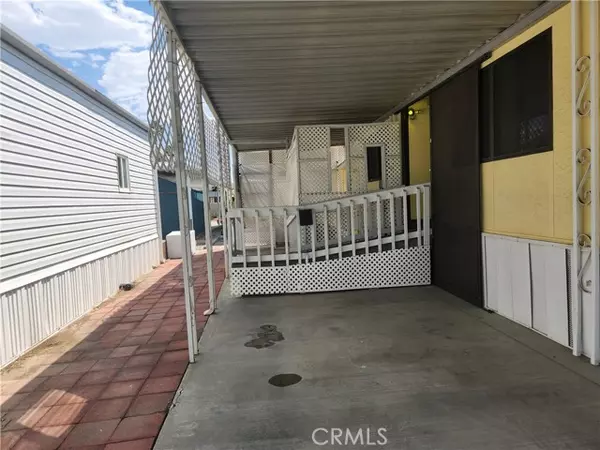UPDATED:
12/12/2024 07:28 PM
Key Details
Property Type Manufactured Home
Sub Type Manufactured Home
Listing Status Pending
Purchase Type For Sale
Square Footage 680 sqft
Price per Sqft $191
MLS Listing ID CRSW24186002
Bedrooms 2
Full Baths 1
HOA Fees $205/mo
Originating Board California Regional MLS
Year Built 1984
Lot Size 1,742 Sqft
Property Description
Location
State CA
County Riverside
Area Srcar - Southwest Riverside County
Zoning RT
Rooms
Family Room Separate Family Room
Dining Room Other
Kitchen Garbage Disposal, Hood Over Range, Oven Range - Electric, Refrigerator, Oven - Electric
Interior
Heating Electric
Cooling Central AC
Flooring Laminate
Fireplaces Type None
Laundry Community Facility
Exterior
Pool Community Facility, Spa - Community Facility
View Hills
Roof Type Shingle
Building
Lot Description Grade - Level
Story One Story
Foundation Raised
Water Hot Water, District - Public
Others
Tax ID 433282059
Special Listing Condition Not Applicable




