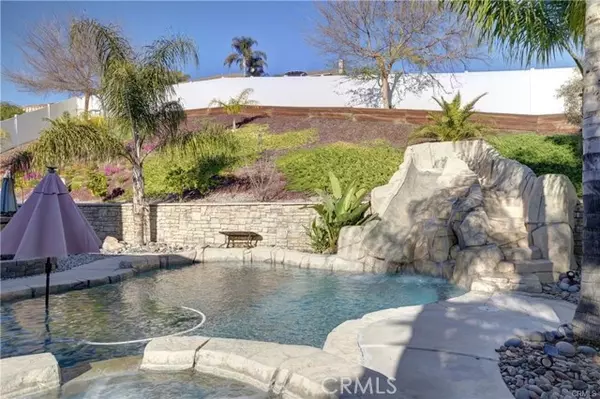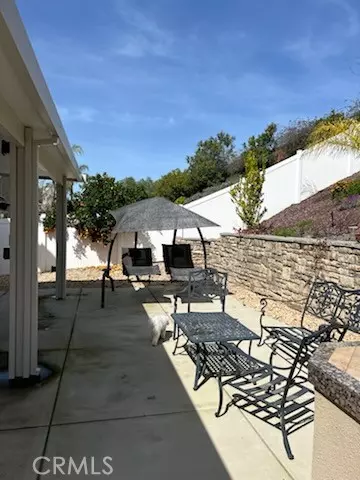REQUEST A TOUR If you would like to see this home without being there in person, select the "Virtual Tour" option and your agent will contact you to discuss available opportunities.
In-PersonVirtual Tour
$849,900
Est. payment /mo
5 Beds
3 Baths
3,070 SqFt
UPDATED:
01/22/2025 02:53 PM
Key Details
Property Type Single Family Home
Sub Type Single Family Home
Listing Status Pending
Purchase Type For Sale
Square Footage 3,070 sqft
Price per Sqft $276
MLS Listing ID CRSW24173061
Bedrooms 5
Full Baths 3
Originating Board California Regional MLS
Year Built 2001
Lot Size 0.270 Acres
Property Description
$20K BELOW APPRAISED VALUE!!! Welcome to this exquisite 5-bedroom, 3-bathroom pool home nestled on a beautiful & quiet cul-de-sac within the sought after community of Grizzly Ridge Estates. Boasting an expansive 3,070 sq ft of living space, with vaulted ceilings, on an impressive 11,761 sq ft lot, this home offers 5 generously sized bedrooms, including a convenient downstairs bedroom and full bathroom. Enjoy open, airy living spaces designed for both relaxation and entertaining, including your dream kitchen featuring ample counter space and storage. As you step outside your kitchen into your private backyard oasis, you will find a sparkling pool & covered patio, which make a perfect place for friends & family to gather. Recent updates include a new pool pump to ensure your pool stays clean and refreshing. The laundry room features a sink & folding table, making chores a breeze. You will also benefit from a new upstairs HVAC system that provides optimal comfort year-round. At the end of your crazy day, you will enjoy heading off to your expansive master suite complete with a private bath with jacuzzi tub. Close to freeways, schools & shopping. Low Tax & NO HOA!
Location
State CA
County Riverside
Area Srcar - Southwest Riverside County
Rooms
Family Room Other
Interior
Heating Central Forced Air
Cooling Central AC
Fireplaces Type Family Room
Laundry In Laundry Room, 30, 38
Exterior
Garage Spaces 3.0
Pool Pool - In Ground, Pool - Yes
View None
Building
Lot Description Corners Marked
Water District - Public
Others
Tax ID 906490014
Special Listing Condition Not Applicable
Read Less Info

© 2025 MLSListings Inc. All rights reserved.
Listed by Shari Dawes • Drive Real Estate, Inc.



