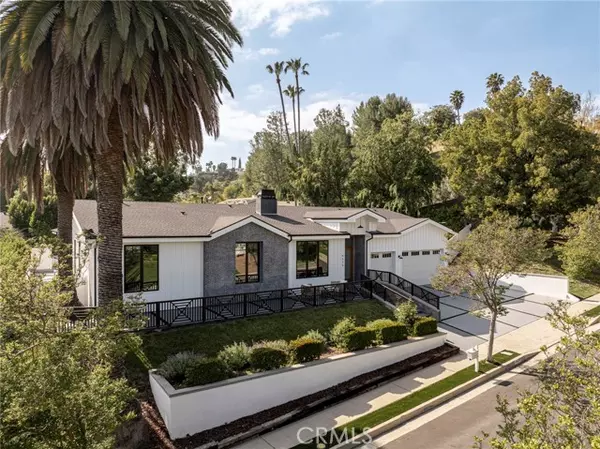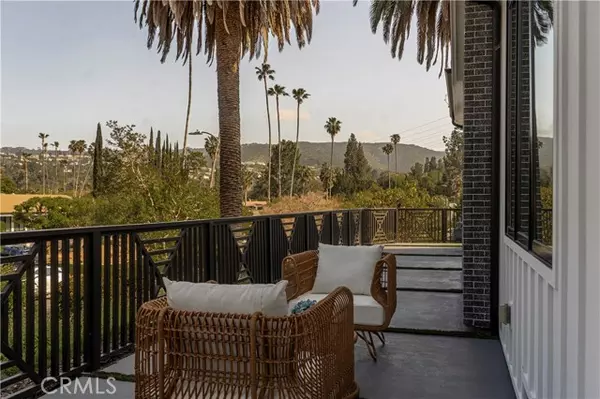UPDATED:
01/20/2025 01:01 PM
Key Details
Property Type Single Family Home
Sub Type Single Family Home
Listing Status Active
Purchase Type For Sale
Square Footage 4,273 sqft
Price per Sqft $789
MLS Listing ID CRSR24146688
Bedrooms 5
Full Baths 5
Half Baths 1
Originating Board California Regional MLS
Year Built 2019
Lot Size 0.296 Acres
Property Description
Location
State CA
County Los Angeles
Area Tar - Tarzana
Zoning LARE11
Rooms
Family Room Other
Dining Room In Kitchen
Kitchen Dishwasher, Freezer, Garbage Disposal, Hood Over Range, Microwave, Other, Oven - Double, Oven Range - Gas, Refrigerator, Oven - Gas
Interior
Heating Central Forced Air
Cooling Central AC
Fireplaces Type Living Room, Primary Bedroom
Laundry Gas Hookup, In Laundry Room, 30
Exterior
Parking Features Attached Garage, Garage, Other
Garage Spaces 2.0
Pool Pool - In Ground, 21, Pool - Yes, Spa - Private
View Local/Neighborhood
Building
Story One Story
Water District - Public
Others
Tax ID 2176023005
Special Listing Condition Not Applicable




