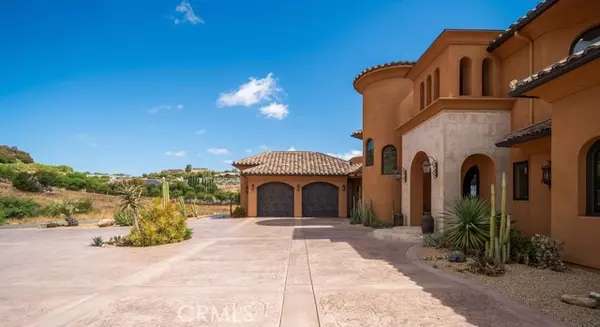UPDATED:
01/16/2025 04:40 PM
Key Details
Property Type Single Family Home
Sub Type Single Family Home
Listing Status Active
Purchase Type For Sale
Square Footage 5,112 sqft
Price per Sqft $527
MLS Listing ID CRSW24190186
Style Spanish
Bedrooms 4
Full Baths 4
Half Baths 1
HOA Fees $88/mo
Originating Board California Regional MLS
Year Built 2018
Lot Size 5.040 Acres
Property Description
Location
State CA
County Riverside
Area Srcar - Southwest Riverside County
Zoning R-A-5
Rooms
Dining Room Breakfast Bar, In Kitchen, Breakfast Nook
Kitchen Other, Pantry
Interior
Heating Central Forced Air
Cooling Central AC
Fireplaces Type Family Room, Other, Dual See Thru, Fire Pit
Laundry Gas Hookup, 30, 37
Exterior
Parking Features Attached Garage, Garage, Gate / Door Opener
Garage Spaces 4.0
Pool Pool - Heated, Pool - In Ground, Pool - Yes, Spa - Private
Utilities Available Propane On Site
View Hills, Panoramic, Valley, City Lights
Building
Sewer Septic Tank / Pump
Water District - Public
Architectural Style Spanish
Others
Tax ID 928240033
Special Listing Condition Not Applicable




