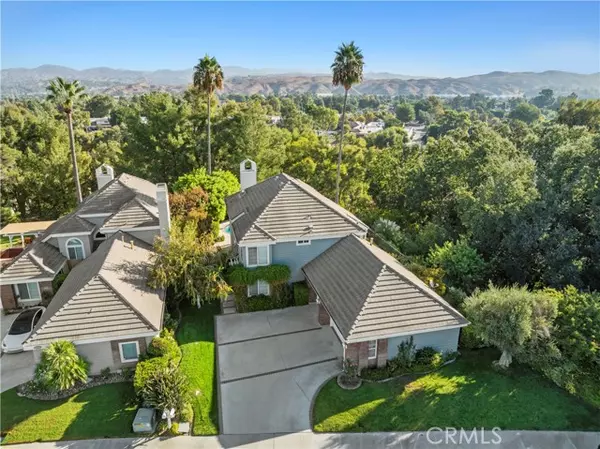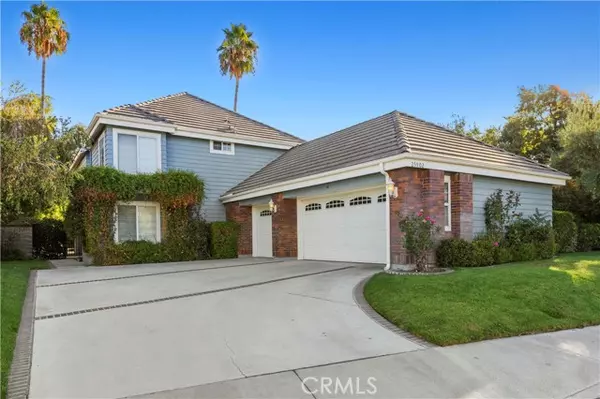UPDATED:
01/13/2025 02:31 AM
Key Details
Property Type Single Family Home
Sub Type Single Family Home
Listing Status Active
Purchase Type For Sale
Square Footage 2,536 sqft
Price per Sqft $447
MLS Listing ID CRSR24198597
Style Traditional
Bedrooms 4
Full Baths 3
HOA Fees $96/mo
Originating Board California Regional MLS
Year Built 1986
Lot Size 6,393 Sqft
Property Description
Location
State CA
County Los Angeles
Area Vsum - Valencia Summit
Zoning SCUR1
Rooms
Family Room Other
Interior
Heating Central Forced Air
Cooling Central AC
Fireplaces Type Gas Burning, Living Room
Laundry In Laundry Room
Exterior
Parking Features Garage
Garage Spaces 3.0
Pool Other, Pool - Yes, Spa - Private, Community Facility, Spa - Community Facility
View Hills, Valley
Building
Lot Description Corners Marked
Water District - Public
Architectural Style Traditional
Others
Tax ID 2861031001
Special Listing Condition Not Applicable




