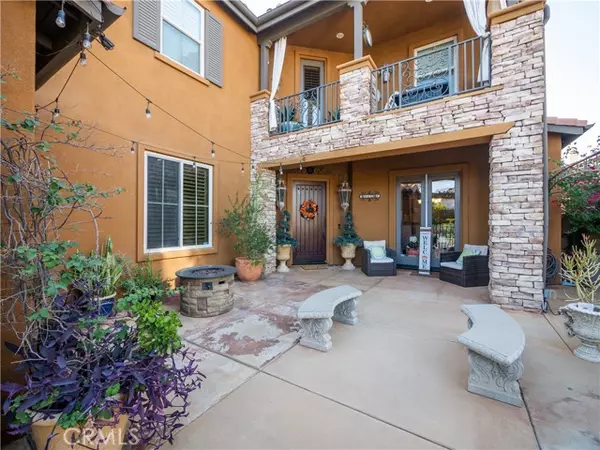REQUEST A TOUR If you would like to see this home without being there in person, select the "Virtual Tour" option and your agent will contact you to discuss available opportunities.
In-PersonVirtual Tour
$1,595,000
Est. payment /mo
5 Beds
5.5 Baths
5,307 SqFt
UPDATED:
01/02/2025 09:12 PM
Key Details
Property Type Single Family Home
Sub Type Single Family Home
Listing Status Pending
Purchase Type For Sale
Square Footage 5,307 sqft
Price per Sqft $300
MLS Listing ID CROC24212940
Bedrooms 5
Full Baths 5
Half Baths 1
HOA Fees $275/mo
Originating Board California Regional MLS
Year Built 2005
Lot Size 0.280 Acres
Property Description
For the buyer that wants it all! This the Retreat's most desirable floor plan. Immaculately improved and maintained by the original owner. No need to preview! main floor bedroom with private bathroom. Main floor office. Great room w/ fireplace adjoining large eat-in kitchen. Granite counter tops, custom stainless steel appliances, a total of FOUR ovens, a pot filler. Large walk-in pantry plus butler's pantry. Formal dinning room and formal living room. Spiral staircase leading upstairs. Master bedroom spans the entire rear of the house, with private balcony overlooking the backyard pool and mountain views. Master Suite has a fireplace, a retreat, a huge walk-in closet, and a walk in shower. Spacious upstairs game room with its own full bathroom (could be a 6th bedroom). Large upstairs laundry room with counter tops and lots of cabinets. Two more bedrooms share a jack and jill bathroom. One extra large bedroom has its own private bathroom and balcony upstairs. The home has just been repainted. Features a large enclosed front courtyard stained concrete. Backyard has a huge pool and spa. Also has a firepit and BBQ overlooking the pool. Located in the Retreat - the Inland Empire's premiere 24-hour manned gated community!
Location
State CA
County Riverside
Area 248 - Corona
Zoning SP ZONE
Interior
Heating Central Forced Air
Cooling Central AC
Fireplaces Type Family Room
Laundry In Laundry Room, Upper Floor
Exterior
Garage Spaces 3.0
Pool Pool - In Ground, Pool - Yes
View Hills
Building
Water District - Public
Others
Tax ID 282730024
Special Listing Condition Not Applicable
Read Less Info

© 2025 MLSListings Inc. All rights reserved.
Listed by Larry Gage • Team Gage R E Center



