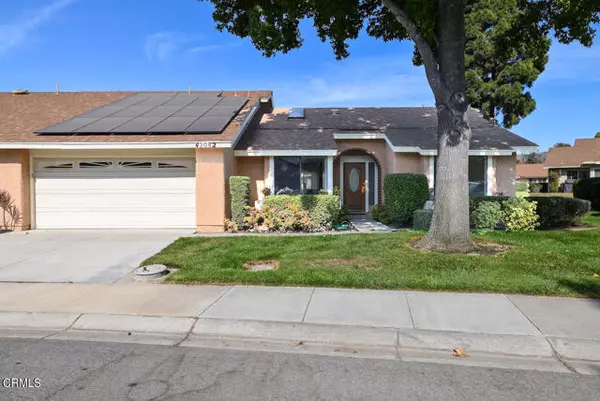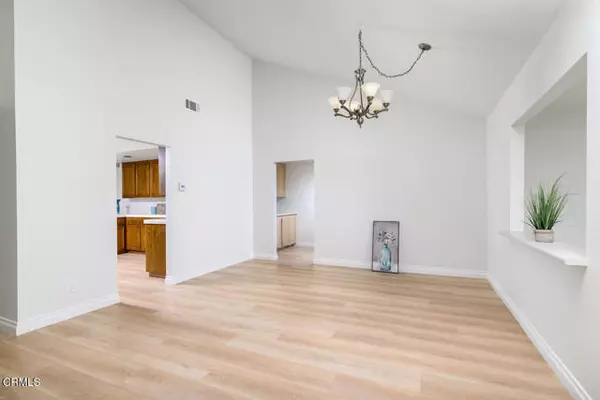UPDATED:
12/23/2024 02:17 AM
Key Details
Property Type Single Family Home
Sub Type Single Family Home
Listing Status Active
Purchase Type For Sale
Square Footage 1,867 sqft
Price per Sqft $468
MLS Listing ID CRV1-26246
Bedrooms 2
Full Baths 2
HOA Fees $740/mo
Originating Board California Regional MLS
Year Built 1983
Lot Size 2,613 Sqft
Property Description
Location
State CA
County Ventura
Area Vc45 - Mission Oaks
Rooms
Dining Room In Kitchen
Kitchen Dishwasher, Microwave, Oven Range - Electric
Interior
Heating Central Forced Air, Electric
Cooling Central AC, Central Forced Air - Electric
Fireplaces Type None
Laundry In Laundry Room, 9
Exterior
Parking Features Garage, Other
Garage Spaces 2.0
Pool Heated - Electricity, Pool - Heated, Pool - In Ground, 21, Pool - Fenced, Community Facility, Spa - Community Facility
Utilities Available Electricity - On Site
View None
Roof Type Shingle,Composition
Building
Story One Story
Foundation Concrete Slab
Sewer Sewer Available
Water Hot Water, District - Public
Others
Tax ID 1690230375




