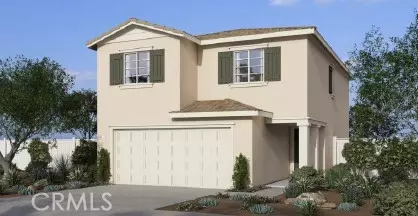UPDATED:
01/16/2025 05:06 PM
Key Details
Property Type Single Family Home
Sub Type Single Family Home
Listing Status Pending
Purchase Type For Sale
Square Footage 1,575 sqft
Price per Sqft $326
MLS Listing ID CRSW24214381
Style Traditional
Bedrooms 3
Full Baths 2
Half Baths 1
HOA Fees $132/mo
Originating Board California Regional MLS
Year Built 2024
Lot Size 2,800 Sqft
Property Description
Location
State CA
County Riverside
Area 259 - Moreno Valley
Rooms
Dining Room In Kitchen, Other
Kitchen Dishwasher, Microwave, Other, Pantry, Oven - Electric
Interior
Heating Heat Pump
Cooling Central AC, Central Forced Air - Electric
Fireplaces Type None
Laundry Gas Hookup, 30, Other, Upper Floor
Exterior
Parking Features Garage
Garage Spaces 2.0
Fence Other
Pool 31, None
View None
Roof Type Tile,Concrete
Building
Foundation Concrete Slab
Water District - Public
Architectural Style Traditional
Others
Special Listing Condition Not Applicable



