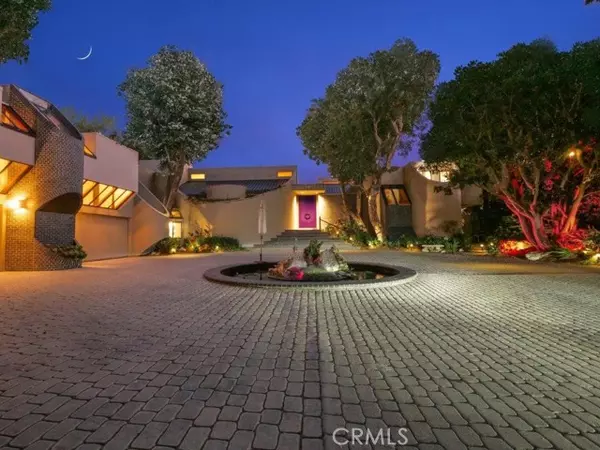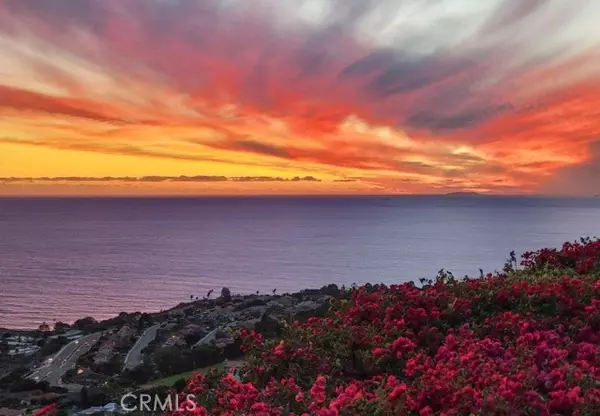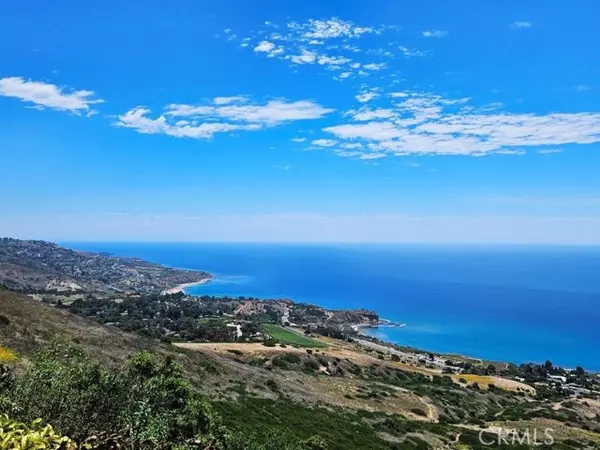UPDATED:
01/14/2025 09:07 PM
Key Details
Property Type Single Family Home
Sub Type Single Family Home
Listing Status Contingent
Purchase Type For Sale
Square Footage 5,743 sqft
Price per Sqft $1,036
MLS Listing ID CRPV24188567
Bedrooms 5
Full Baths 5
Half Baths 1
Originating Board California Regional MLS
Year Built 1985
Lot Size 0.499 Acres
Property Description
Location
State CA
County Los Angeles
Area 172 - La Cresta
Zoning RPRS20000*
Rooms
Family Room Separate Family Room
Dining Room Breakfast Bar, Formal Dining Room
Kitchen Dishwasher, Garbage Disposal, Hood Over Range, Microwave, Other, Oven - Double, Pantry, Exhaust Fan, Oven Range - Gas, Oven Range - Built-In, Refrigerator
Interior
Heating 13, Central Forced Air, Fireplace
Cooling Central AC, Other
Fireplaces Type Family Room, Living Room, Primary Bedroom
Laundry In Laundry Room, Other, 38
Exterior
Parking Features Storage - RV, Attached Garage, Garage, Gate / Door Opener, Other, Room for Oversized Vehicle
Garage Spaces 4.0
Pool Pool - Heated, Pool - In Ground, 21, Pool - Yes, Spa - Private, Pool - Solar Cover
Utilities Available Other
View Greenbelt, Ocean, Other, Panoramic, Water
Building
Lot Description Trees, Grade - Sloped Up , Corners Marked, Private / Secluded
Story Split Level
Water Other, Heater - Gas, District - Public, Water Purifier - Owned
Others
Tax ID 7581020018
Special Listing Condition Not Applicable , Accepting Backups




