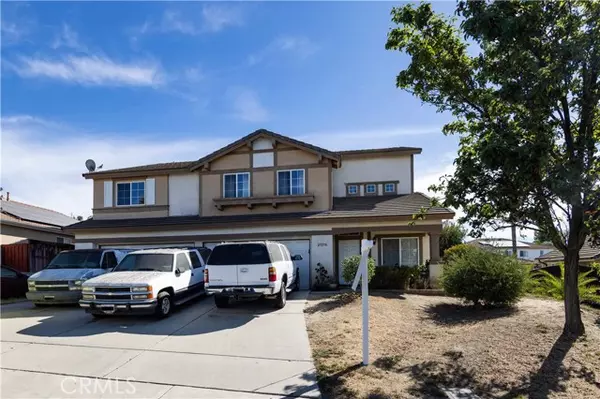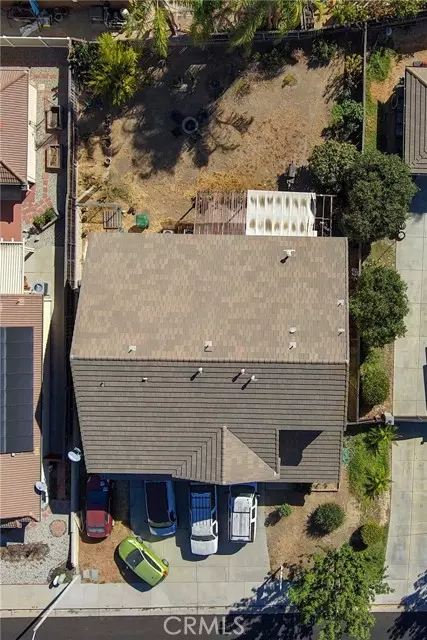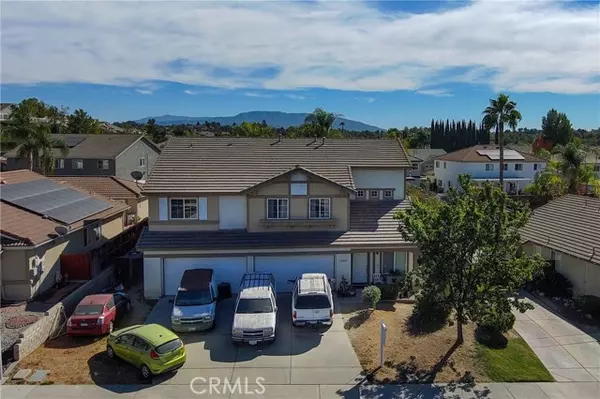UPDATED:
01/11/2025 02:31 PM
Key Details
Property Type Single Family Home
Sub Type Single Family Home
Listing Status Active
Purchase Type For Sale
Square Footage 3,816 sqft
Price per Sqft $209
MLS Listing ID CRSW24207443
Bedrooms 7
Full Baths 4
Half Baths 1
Originating Board California Regional MLS
Year Built 2002
Lot Size 7,841 Sqft
Property Description
Location
State CA
County Riverside
Area Srcar - Southwest Riverside County
Rooms
Family Room Other
Kitchen Dishwasher, Microwave, Other, Oven Range - Gas, Refrigerator, Oven - Gas
Interior
Heating Central Forced Air
Cooling Central AC
Fireplaces Type Family Room, Primary Bedroom
Laundry Gas Hookup, 30
Exterior
Parking Features Garage, Other
Garage Spaces 4.0
Fence Wood
Pool 31, None
Utilities Available Electricity - On Site
View None
Roof Type Tile
Building
Foundation Concrete Slab
Water Hot Water, Heater - Gas, District - Public
Others
Tax ID 920302003
Special Listing Condition Notice of Default




