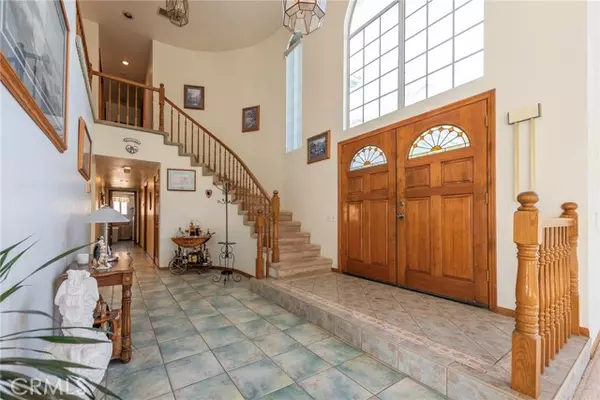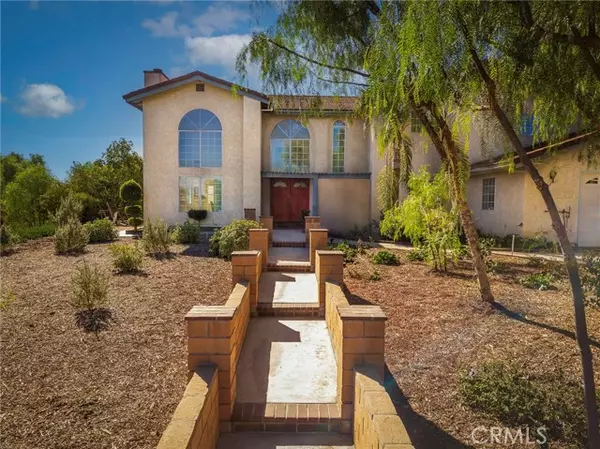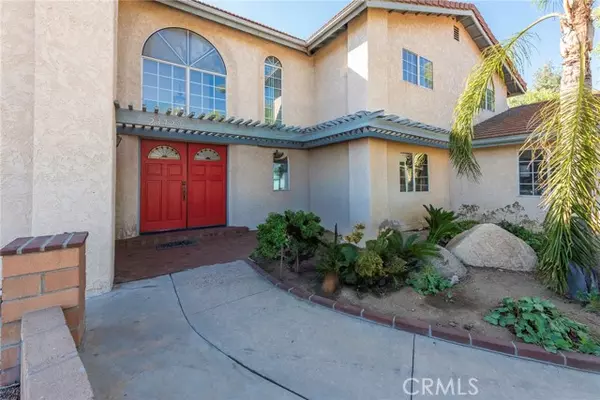REQUEST A TOUR If you would like to see this home without being there in person, select the "Virtual Tour" option and your agent will contact you to discuss available opportunities.
In-PersonVirtual Tour
$985,000
Est. payment /mo
4 Beds
3 Baths
3,437 SqFt
UPDATED:
12/10/2024 09:38 PM
Key Details
Property Type Single Family Home
Sub Type Single Family Home
Listing Status Active
Purchase Type For Sale
Square Footage 3,437 sqft
Price per Sqft $286
MLS Listing ID CRIG24222537
Bedrooms 4
Full Baths 3
Originating Board California Regional MLS
Year Built 1987
Lot Size 1.100 Acres
Property Description
Unique custom home with so many positive vibes! Outside, you are surrounded by hills with a 1.10 acre lot of flat property. There are some fruit trees and plenty of space for whatever you want to do. Bring your toys! There is also a structure in the back that was built for a stable but is being used for storage and a work shop right now. There is a large gate which allows for RV or truck parking access. There is a patio and a refreshing swimming pool that is completely fenced to enjoy those warm California days. Inside vaulted ceilings will greet you in the formal entryway and living room that has a beautiful fireplace complete with mantle. The dining room is attached which makes this a very spacious area for those holiday gatherings. If you want a more casual evening you can enjoy the very large family room that has a stone fireplace and is open to the kitchen area. There is a door leading to the patio which is very convenient when coming in from the pool for snacks. Downstairs also features a laundry room that is off of the attached garage and a guest bedroom with an attached bathroom. Climb the staircase and upstairs you have the primary bedroom complete with en suite. There are also two other bedrooms upstairs and a hall bathroom. A bonus room is ready for you to use your im
Location
State CA
County Riverside
Area Srcar - Southwest Riverside County
Zoning A-1-1
Rooms
Family Room Other
Dining Room Formal Dining Room
Kitchen Other, Oven - Electric
Interior
Heating Central Forced Air
Cooling Central AC
Fireplaces Type Family Room, Living Room
Laundry In Laundry Room
Exterior
Parking Features Garage, Other
Garage Spaces 3.0
Pool Pool - Yes, Pool - Fenced
View Hills
Building
Water District - Public
Others
Tax ID 322263012
Special Listing Condition Not Applicable
Read Less Info

© 2025 MLSListings Inc. All rights reserved.
Listed by Nancy Orozco • Vista Sotheby's Int. Realty



