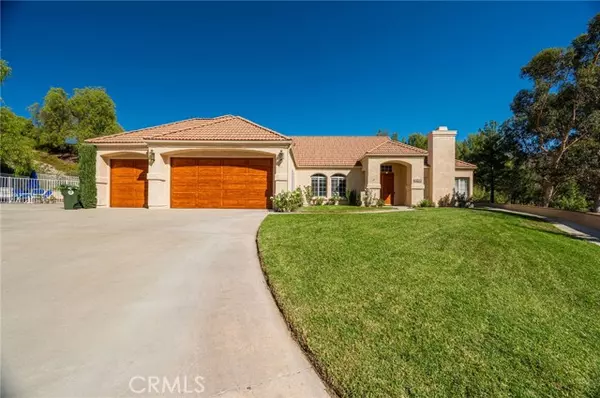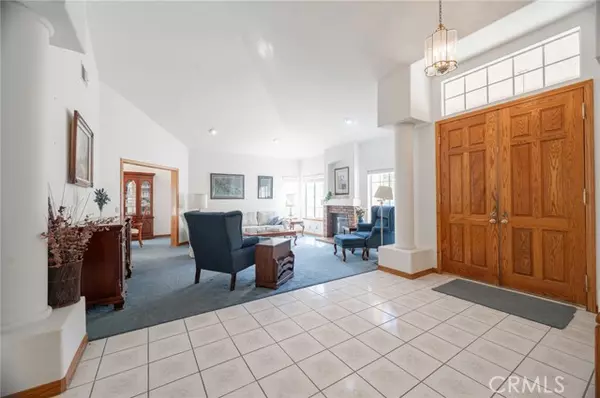UPDATED:
01/12/2025 07:05 AM
Key Details
Property Type Single Family Home
Sub Type Single Family Home
Listing Status Active
Purchase Type For Sale
Square Footage 2,900 sqft
Price per Sqft $465
MLS Listing ID CRGD24228255
Bedrooms 3
Full Baths 3
HOA Fees $109/ann
Originating Board California Regional MLS
Year Built 1988
Lot Size 0.964 Acres
Property Description
Location
State CA
County Los Angeles
Area Sand - Sand Canyon
Zoning SCNU5
Rooms
Family Room Separate Family Room, Other
Interior
Heating Central Forced Air
Cooling Central AC
Fireplaces Type Family Room, Living Room
Laundry In Laundry Room, 38
Exterior
Parking Features Attached Garage, Garage, RV Access, Other
Garage Spaces 3.0
Pool 12, Pool - In Ground, Pool - Yes, Pool - Fenced
View Hills
Building
Story One Story
Water District - Public
Others
Tax ID 2841025001
Special Listing Condition Not Applicable




