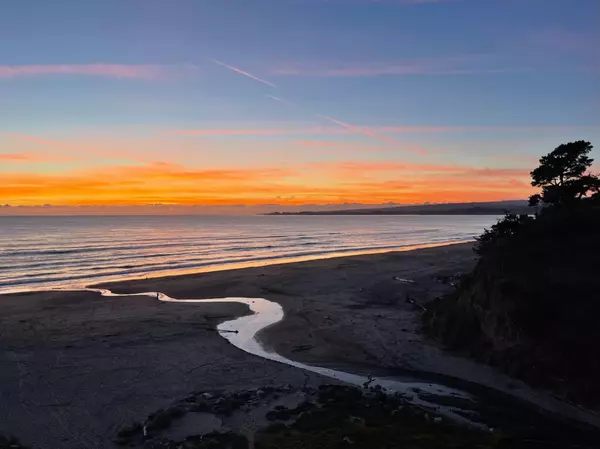UPDATED:
11/11/2024 11:47 PM
Key Details
Property Type Single Family Home
Sub Type Single Family Home
Listing Status Active
Purchase Type For Sale
Square Footage 2,536 sqft
Price per Sqft $2,720
MLS Listing ID ML81985317
Bedrooms 3
Full Baths 3
Half Baths 1
HOA Fees $1,900/ann
HOA Y/N 1
Year Built 1971
Lot Size 6,447 Sqft
Property Description
Location
State CA
County Santa Cruz
Area Rio Del Mar/Seascape
Building/Complex Name SEASCAPE BEACH ESTATES
Zoning R-1-6
Rooms
Family Room No Family Room
Other Rooms Laundry Room, Storage
Dining Room Breakfast Bar, Dining Area in Living Room, Skylight
Kitchen Cooktop - Gas, Countertop - Quartz, Dishwasher, Garbage Disposal, Hood Over Range, Island with Sink, Oven - Built-In, Oven Range - Electric, Refrigerator, Skylight
Interior
Heating Central Forced Air - Gas, Radiant Floors
Cooling Ceiling Fan, Whole House / Attic Fan
Flooring Tile
Fireplaces Type Gas Burning, Living Room
Laundry Inside, Tub / Sink, Washer / Dryer
Exterior
Exterior Feature Fenced, Balcony / Patio, BBQ Area, Deck
Parking Features Attached Garage, Gate / Door Opener, On Street
Garage Spaces 2.0
Fence Partial Fencing, Wood
Pool Spa - Above Ground, Spa / Hot Tub
Community Features Community Security Gate
Utilities Available Generator, Individual Electric Meters, Individual Gas Meters, Natural Gas, Public Utilities, Solar Panels - Owned
View Bay, City Lights, Ocean
Roof Type Composition
Building
Lot Description Views
Story 2
Foundation Concrete Perimeter and Slab, Crawl Space, Wood Frame
Sewer Sewer - Public, Sewer Connected
Water Public
Level or Stories 2
Others
HOA Fee Include Insurance - Common Area,Maintenance - Common Area,Management Fee,Reserves,Security Service
Restrictions Other
Tax ID 054-191-04-000
Miscellaneous Bay Window,High Ceiling ,Open Beam Ceiling,Skylight,Vaulted Ceiling ,Walk-in Closet ,Wet Bar
Horse Property No
Special Listing Condition Not Applicable




